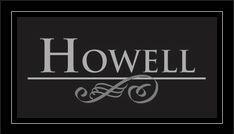
Lorne Howell
REAL ESTATE - Sales Representative
Oakville / Burlington / Mississauga
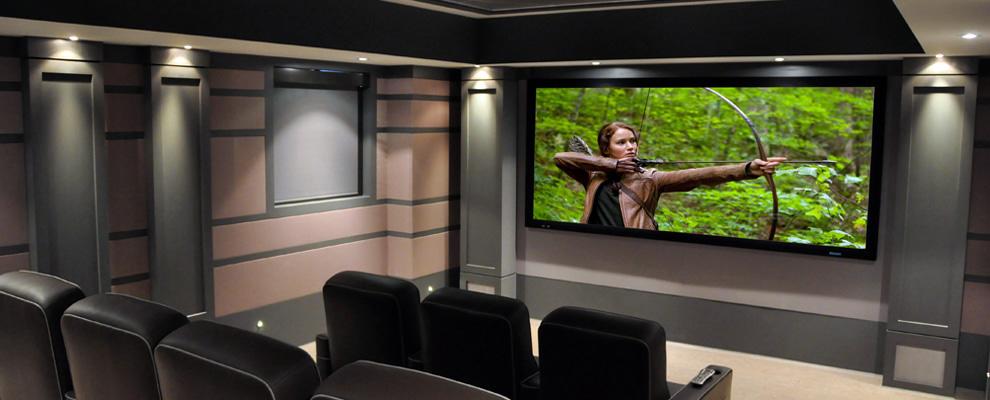
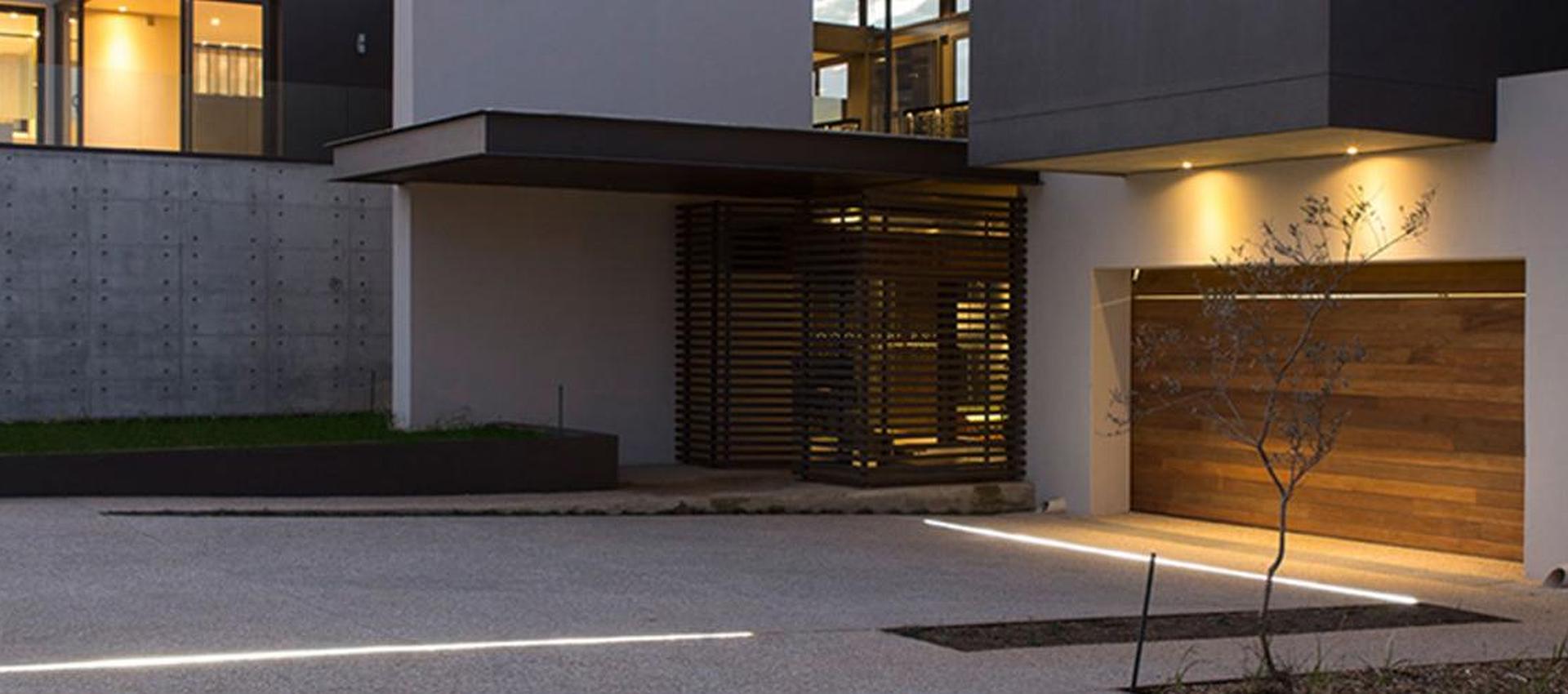
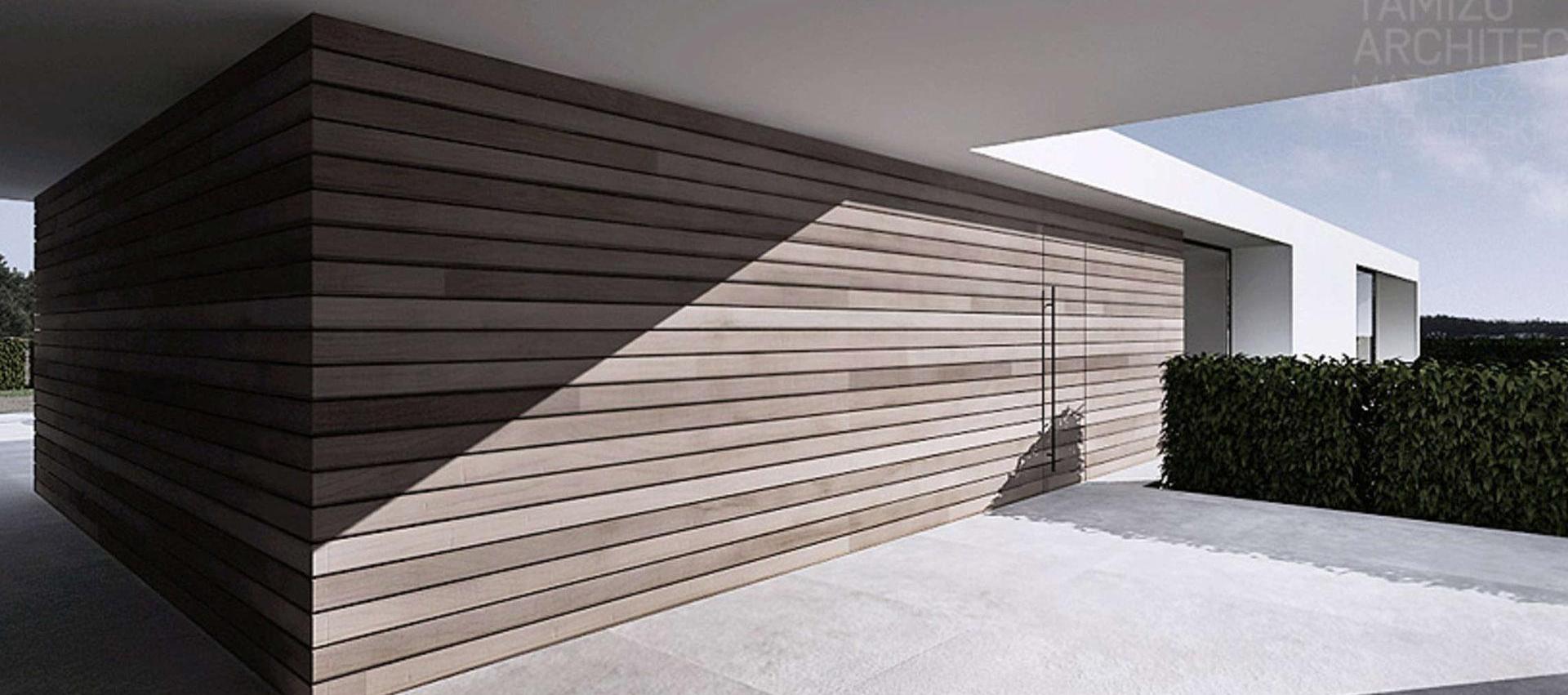
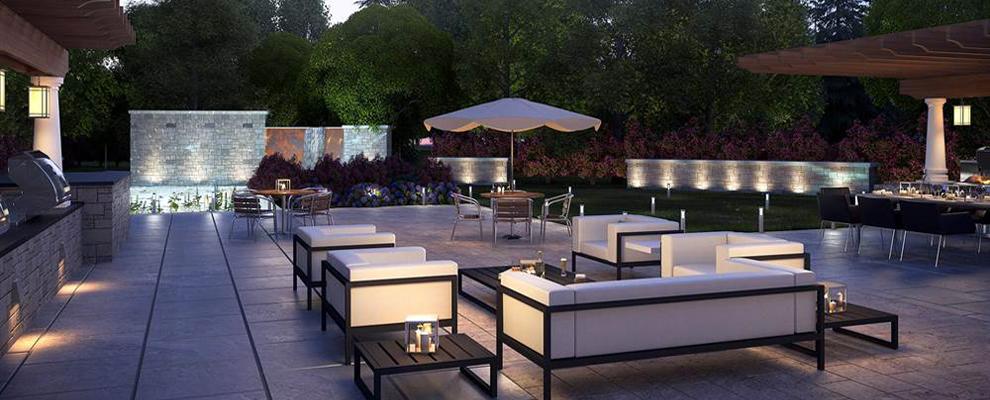
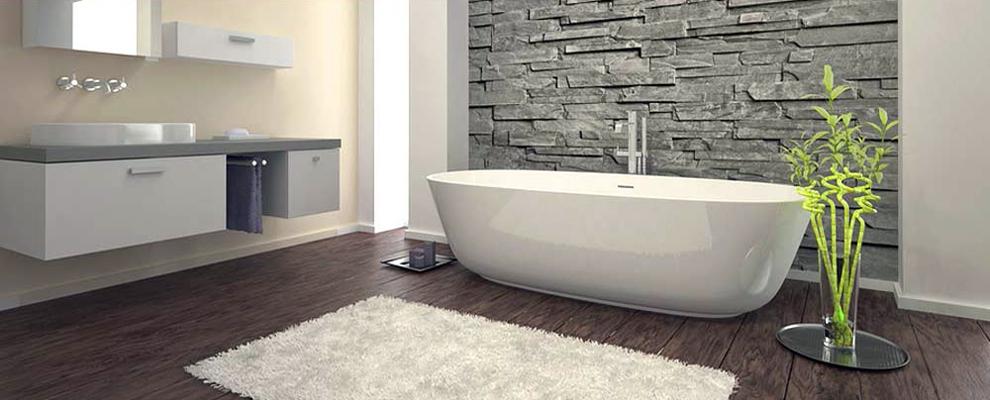
Listings
All fields with an asterisk (*) are mandatory.
Invalid email address.
The security code entered does not match.
$13,990,000
Listing # W12039471
House | For Sale
6583 TWISS ROAD , Burlington, Ontario, Canada
Bedrooms: 4+1
Bathrooms: 6
Bathrooms (Partial): 1
Welcome to the LongView Estate. This extraordinary family compound with its breathtaking 65-acre rural property, has a ...
View Details$12,488,000
Listing # W12028019
House | For Sale
1044 ARGYLE DRIVE , Oakville (MO Morrison), Ontario, Canada
Bedrooms: 3+1
Bathrooms: 3
Epic waterfront lot!! This is the opportunity that you have been waiting for to build your dream home. One of the last ...
View Details$7,499,000
Listing # W12114331
House | For Sale
233 LAKEWOOD DRIVE , Oakville (CO Central), Ontario, Canada
Bedrooms: 4+1
Bathrooms: 5
Bathrooms (Partial): 1
Located close to the shores of Lake Ontario in South Central Oakville, on the picturesque cul-de-sac Lakewood Drive, ...
View Details$6,498,000
Listing # W11965073
House | For Sale
3188 LAKESHORE ROAD , Burlington (Roseland), Ontario, Canada
Bedrooms: 3+1
Bathrooms: 4
Bathrooms (Partial): 1
Welcome to your private oasis with natural light and sweeping views of Lake Ontario! This property offers a 160 ft deep ...
View Details$4,998,000
Listing # W12116306
House | For Sale
3400 MILBUROUGH LINE , Burlington, Ontario, Canada
Bedrooms: 6+1
Bathrooms: 7
Bathrooms (Partial): 1
Step into a world of timeless elegance, inspired design, and country estate living on this extraordinary 20-acre ...
View Details$4,590,000
Listing # W12098374
House | For Sale
116 PARKWOOD COURT , Oakville (FD Ford), Ontario, Canada
Bedrooms: 4
Bathrooms: 4
Bathrooms (Partial): 1
Nestled within an exclusive cul-de-sac in Southeast Oakville, 116 Parkwood Court is a stunning French château-inspired ...
View Details$3,998,900
Listing # W12011033
Condo | For Sale
404 - 261 CHURCH STREET , Oakville (OO Old Oakville), Ontario, Canada
Bedrooms: 2+1
Bathrooms: 3
Bathrooms (Partial): 1
Exquisite Luxury Living in Old Oakville - The Balmoral Penthouse Suite! Step into a world of unparalleled elegance with ...
View Details$3,550,000
Listing # C11928167
House | For Sale
69 HEATHVIEW AVENUE , Toronto (Bayview Village), Ontario, Canada
Bedrooms: 4+1
Bathrooms: 7
Bathrooms (Partial): 1
Stunning 7 Years Custom Built Luxurious Home Nested In Upscale Bayview Village, Meticulously Maintained Plus Fresh ...
View Details$3,499,900
Listing # W12121022
House | For Sale
5368 FOXMILL COURT , Mississauga (Central Erin Mills), Ontario, Canada
Bedrooms: 6+1
Bathrooms: 8
Bathrooms (Partial): 1
Elegance & grandeur are on show throughout this stunning 7 bedrooms, 8 bathroom home. Fully-renovated in 2017. Approx ...
View Details$3,480,000
Listing # W12050553
House | For Sale
283 JENNINGS CRESCENT , Oakville (BR Bronte), Ontario, Canada
Bedrooms: 5
Bathrooms: 15
Bathrooms (Partial): 1
Discover unparalleled elegance in this luxurious executive home nestled in the heart of downtown Bronte. Designed for ...
View Details$3,399,000
Listing # W12097515
House | For Sale
1175 RIVERBANK WAY , Oakville (RO River Oaks), Ontario, Canada
Bedrooms: 4+2
Bathrooms: 5
Bathrooms (Partial): 1
Welcome to 1175 Riverbank Way, a rare opportunity to own a custom-built luxury home set on one of Oakville's most ...
View Details$3,399,000
Listing # W12133086
House | For Sale
21 CHISHOLM STREET , Oakville (CO Central), Ontario, Canada
Bedrooms: 4
Bathrooms: 5
Bathrooms (Partial): 2
Harbour Living in Central Oakville. Unique three-storey townhouse, ideally situated just a few paces from the lake and a...
View Details$3,199,000
Listing # W12121068
House | For Sale
265 WOODALE AVENUE , Oakville (WO West), Ontario, Canada
Bedrooms: 4+1
Bathrooms: 5
Bathrooms (Partial): 1
This exquisite custom built 4 + 1 bedroom 4.5 bath home in Oakville boasts an array of features designed to elevate your...
View Details$3,150,000
Listing # W12038160
House | For Sale
1319 GREENEAGLE DRIVE , Oakville (GA Glen Abbey), Ontario, Canada
Bedrooms: 4+2
Bathrooms: 4
Bathrooms (Partial): 2
Location! Location! Welcome to 1319 Greeneagle Drive nestled in the sought after Gated community of Fairway Hills. Quiet...
View Details$3,100,000
Listing # W12014157
House | For Sale
148 REYNOLDS STREET , Oakville (OO Old Oakville), Ontario, Canada
Bedrooms: 2+1
Bathrooms: 4
Bathrooms (Partial): 1
Discover elevated living in this meticulously renovated three-storey townhome, ideally located in the heart of Old ...
View Details$2,998,880
Listing # W11996649
House | For Sale
332 SHOREVIEW ROAD , Burlington (LaSalle), Ontario, Canada
Bedrooms: 4
Bathrooms: 6
Bathrooms (Partial): 1
Exceptional two-storey home in one of Burlington's most sought-after communities South Aldershot. Walking distance to ...
View Details$2,998,000
Listing # X12111915
House | For Sale
674217 HURONTARIO STREET , Mono, Ontario, Canada
Bedrooms: 5
Bathrooms: 4
Bathrooms (Partial): 2
Park - like setting on a quiet country road with a large renovated & updated 5 bedroom Century home. Modern kitchen , ...
View Details$2,998,000
Listing # W12014388
House | For Sale
2409 LAKESHORE ROAD , Burlington (Brant), Ontario, Canada
Bedrooms: 5+1
Bathrooms: 6
Bathrooms (Partial): 1
A pleasant 1km stroll from this new custom built home takes you to Burlington Pier and the lively waterfront with its ...
View Details$2,995,000
Listing # W12114688
House | For Sale
3168 SADDLEWORTH CRESCENT , Oakville (BC Bronte Creek), Ontario, Canada
Bedrooms: 4
Bathrooms: 4
Bathrooms (Partial): 1
Luxurious Bronte Creek Beauty | Glamour & Personality! Prepare to be captivated by this stunning detached 9 foot ceiling...
View Details$2,939,000
Listing # W12120594
House | For Sale
1217 IRONBRIDGE ROAD , Oakville (GA Glen Abbey), Ontario, Canada
Bedrooms: 4+1
Bathrooms: 6
Bathrooms (Partial): 1
Absolutely Stunning Luxury Home in Glen Abbey Encore with approx. 3811 above grade square footage and Basement total ...
View Details$2,799,000
Listing # W12060709
House | For Sale
240 PINE COVE ROAD , Burlington (Roseland), Ontario, Canada
Bedrooms: 4
Bathrooms: 5
Bathrooms (Partial): 2
This four-bedroom home with 4,650sqft of living space sits in prestigious Roseland on a 200ft deep nicely landscaped lot...
View Details$2,698,000
Listing # W12109699
House | For Sale
393 CLAREMONT CRESCENT , Oakville (FD Ford), Ontario, Canada
Bedrooms: 5+1
Bathrooms: 5
Bathrooms (Partial): 1
Stunning Luxury Residence on a Quiet, Tree-Lined Crescent! This exceptional family home offers 5,000+ sq. ft. of TLS on ...
View Details$2,669,900
Listing # W12071745
House | For Sale
1521 CRAIGLEITH ROAD , Oakville (JC Joshua Creek), Ontario, Canada
Bedrooms: 4
Bathrooms: 4
Bathrooms (Partial): 1
Nestled in the heart of Oakville in desirable Joshua Creek walking distance to Joshua Creek Public School, St. ...
View Details$2,599,000
Listing # W12095940
House | For Sale
526 HIDDEN TRAIL , Oakville (GO Glenorchy), Ontario, Canada
Bedrooms: 5
Bathrooms: 6
Bathrooms (Partial): 1
Just Reduced! Incredible value in North Oakvilles sought-after Preserve community. Backing onto protected Glenorchy ...
View Details
Louis Frapporti, Gowlings Law Offices (Partner)
“It is common in this day and age for folks to over promise and under perform. Lorne is one of those rare individuals that under promises and over performs. I recommend him unreservedly to anyone interested in service above and beyond the call of duty.”
