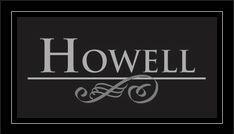
Lorne Howell
REAL ESTATE - Sales Representative
Oakville / Burlington / Mississauga
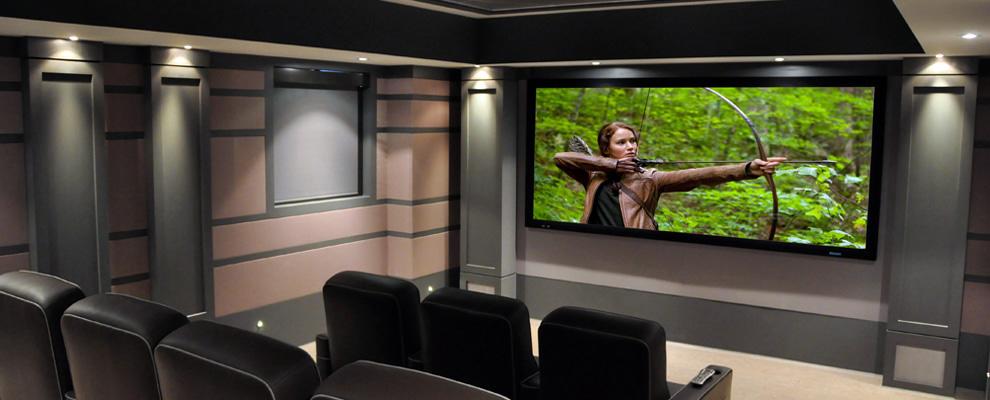
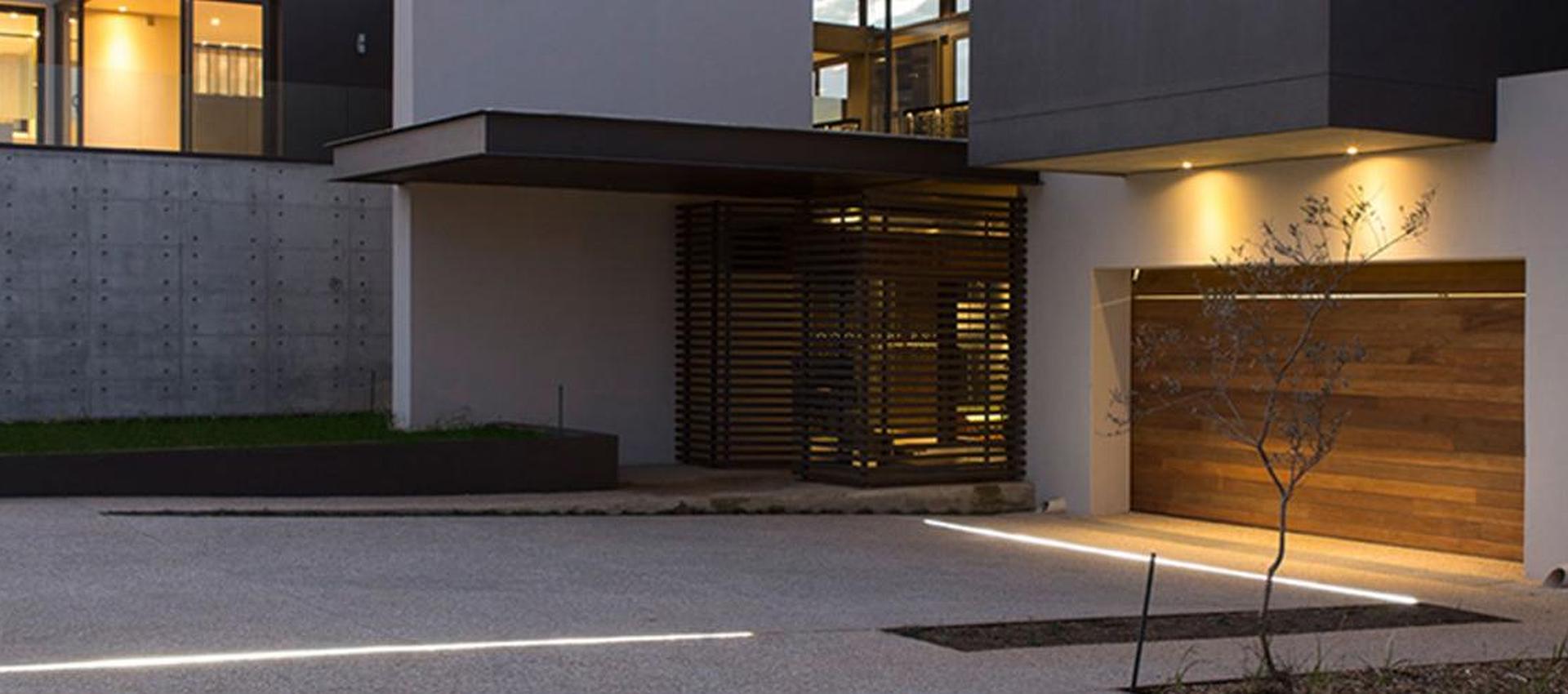
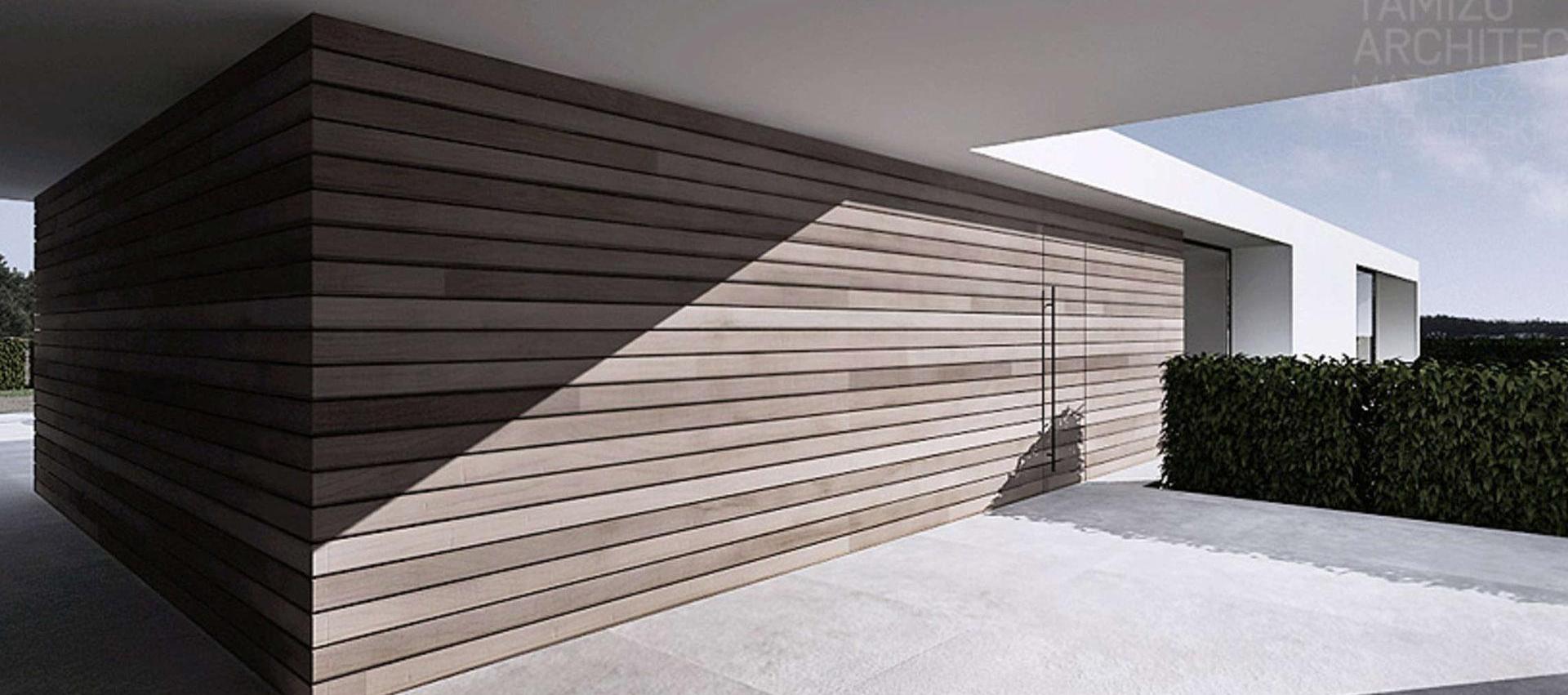
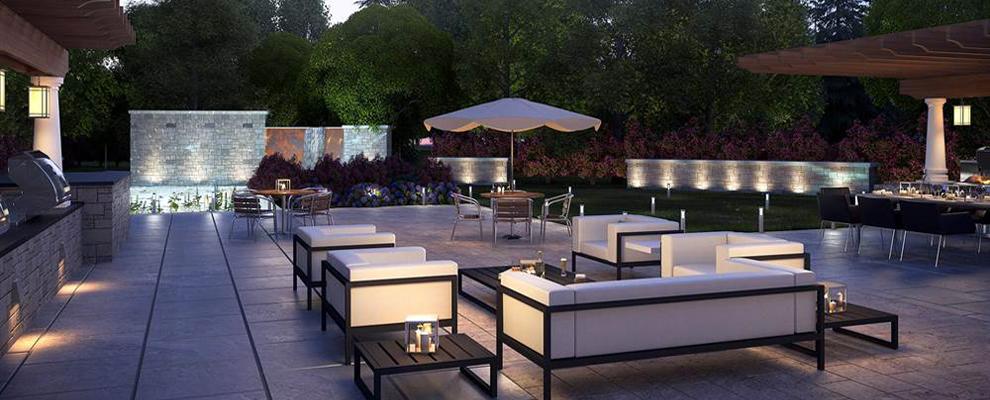
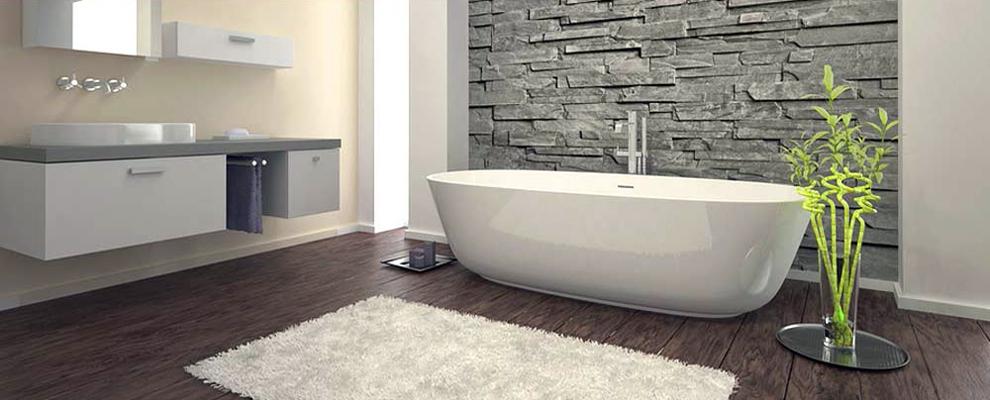
Listings
All fields with an asterisk (*) are mandatory.
Invalid email address.
The security code entered does not match.
$10,799,000
Listing # W12039471
House | For Sale
6583 TWISS ROAD , Burlington, Ontario, Canada
Bedrooms: 4+1
Bathrooms: 6
Bathrooms (Partial): 1
Welcome to the LongView Estate. This extraordinary family compound with its breathtaking 65-acre rural property, has a ...
View Details$5,488,000
Listing # W12165935
House | For Sale
2659 2 SIDE ROAD , Burlington, Ontario, Canada
Bedrooms: 4+1
Bathrooms: 7
Bathrooms (Partial): 2
Experience Elevated Living at this Spectacular North Burlington Masterpiece in an Exclusive Enclave of Prestigious ...
View Details$2,239,900
Listing # W12217022
House | For Sale
317 NAUTICAL BOULEVARD , Oakville (BR Bronte), Ontario, Canada
Bedrooms: 4
Bathrooms: 4
Bathrooms (Partial): 1
This beautiful family home is a rare Gem, located in the Prestigious Lakeshore Woods Community, backing onto lush treed ...
View Details$12,488,000
Listing # W12028019
House | For Sale
1044 ARGYLE DRIVE , Oakville (MO Morrison), Ontario, Canada
Bedrooms: 3+1
Bathrooms: 3
Epic waterfront lot!! This is the opportunity that you have been waiting for to build your dream home. One of the last ...
View Details$9,488,000
Listing # W12157744
House | For Sale
1081 ARGYLE DRIVE , Oakville (MO Morrison), Ontario, Canada
Bedrooms: 4+1
Bathrooms: 7
Bathrooms (Partial): 3
A masterclass in scale and proportion, this custom-built residence is quietly positioned on 1/2 acre in one of South ...
View Details$8,499,000
Listing # W12158315
House | For Sale
64 BRENTWOOD ROAD , Oakville (OO Old Oakville), Ontario, Canada
Bedrooms: 5
Bathrooms: 8
Bathrooms (Partial): 2
Welcome to 64 Brentwood Road, where a exquisitely crafted home masterfully blends timeless design and modern features. ...
View Details$7,499,000
Listing # W12114331
House | For Sale
233 LAKEWOOD DRIVE , Oakville (CO Central), Ontario, Canada
Bedrooms: 4+1
Bathrooms: 5
Bathrooms (Partial): 1
Located close to the shores of Lake Ontario in South Central Oakville, on the picturesque cul-de-sac Lakewood Drive, ...
View Details$6,498,000
Listing # W11965073
House | For Sale
3188 LAKESHORE ROAD , Burlington (Roseland), Ontario, Canada
Bedrooms: 3+1
Bathrooms: 4
Bathrooms (Partial): 1
Welcome to your private oasis with natural light and sweeping views of Lake Ontario! This property offers a 160 ft deep ...
View Details$5,000,000
Listing # W12173995
House | For Sale
215 MORDEN ROAD , Oakville (WO West), Ontario, Canada
Bedrooms: 4+1
Bathrooms: 5
Bathrooms (Partial): 1
Stunning custom-built modern home designed by David Small located in West Oakville. This 2-storey, 5-bedroom, 3 + 2 ...
View Details$4,498,000
Listing # W12231337
House | For Sale
408 SAVILLE CRESCENT , Oakville (WO West), Ontario, Canada
Bedrooms: 4+1
Bathrooms: 5
Bathrooms (Partial): 1
Every so often, a home quietly sets a new standard. With timeless curb appeal, magazine worthy interiors, and a ...
View Details$3,999,000
Listing # W12205295
House | For Sale
116 PARKWOOD COURT , Oakville (FD Ford), Ontario, Canada
Bedrooms: 4
Bathrooms: 4
Bathrooms (Partial): 1
Nestled within an exclusive cul-de-sac in Southeast Oakville, 116 Parkwood Court is a stunning French château-inspired ...
View Details$3,699,000
Listing # W12182657
House | For Sale
2359 SAW WHET BOULEVARD , Oakville (GA Glen Abbey), Ontario, Canada
Bedrooms: 5
Bathrooms: 6
Bathrooms (Partial): 1
Experience exceptional luxury at the most precious lot in Glen Abbey, a custom-designed estate backing onto the ...
View Details$3,689,000
Listing # W12219352
Condo | For Sale
307 - 300 RANDALL STREET , Oakville (OO Old Oakville), Ontario, Canada
Bedrooms: 2
Bathrooms: 3
Bathrooms (Partial): 1
Welcome to The Randall Residences, Oakville's most prestigious and architecturally iconic address. Rosehaven's ...
View Details$3,498,000
Listing # W12230294
House | For Sale
5031 LAKESHORE ROAD , Burlington (Appleby), Ontario, Canada
Bedrooms: 3
Bathrooms: 3
Bathrooms (Partial): 1
This rare hidden gem in southeast Burlington sits on 2.1 acres of old growth trees with trails, the ruins of a foot ...
View Details$3,488,000
Listing # C11928167
House | For Sale
69 HEATHVIEW AVENUE , Toronto (Bayview Village), Ontario, Canada
Bedrooms: 4+1
Bathrooms: 7
Bathrooms (Partial): 2
Stunning 7 Years Custom Built Luxurious Home Nested In Upscale Bayview Village, Meticulously Maintained Plus Fresh ...
View Details$3,480,000
Listing # W12050553
House | For Sale
283 JENNINGS CRESCENT , Oakville (BR Bronte), Ontario, Canada
Bedrooms: 5
Bathrooms: 5
Bathrooms (Partial): 1
Discover unparalleled elegance in this luxurious executive home nestled in the heart of downtown Bronte. Designed for ...
View Details$3,399,000
Listing # W12133086
House | For Sale
21 CHISHOLM STREET , Oakville (CO Central), Ontario, Canada
Bedrooms: 4
Bathrooms: 5
Bathrooms (Partial): 2
Harbour Living in Central Oakville. Unique three-storey townhouse, ideally situated just a few paces from the lake and a...
View Details$3,399,000
Listing # W12097515
House | For Sale
1175 RIVERBANK WAY , Oakville (RO River Oaks), Ontario, Canada
Bedrooms: 4+2
Bathrooms: 5
Bathrooms (Partial): 1
Welcome to 1175 Riverbank Way, a rare opportunity to own a custom-built luxury home set on one of Oakville's most ...
View Details$3,378,000
Listing # W12170576
House | For Sale
108 WHITTINGTON PLACE , Oakville (SW Southwest), Ontario, Canada
Bedrooms: 5+1
Bathrooms: 5
Classic Grandeur with Light-Filled Living in Prime Oakville. Tucked on a quiet cul-de-sac in one of Oakville's most ...
View Details$3,349,000
Listing # W12202915
House | For Sale
3105 LAKESHORE ROAD , Burlington (Roseland), Ontario, Canada
Bedrooms: 3
Bathrooms: 3
Bathrooms (Partial): 1
An Estate of Distinction in Roseland Set among mature trees in Burlingtons prestigious Roseland neighbourhood, 3105 ...
View Details$3,150,000
Listing # W12038160
House | For Sale
1319 GREENEAGLE DRIVE , Oakville (GA Glen Abbey), Ontario, Canada
Bedrooms: 4+2
Bathrooms: 4
Bathrooms (Partial): 2
Location! Location! Welcome to 1319 Greeneagle Drive nestled in the sought after Gated community of Fairway Hills. Quiet...
View Details$3,099,000
Listing # W12207979
House | For Sale
265 WOODALE AVENUE , Oakville (WO West), Ontario, Canada
Bedrooms: 4+1
Bathrooms: 5
Bathrooms (Partial): 1
This exquisite custom built 4 + 1 bedroom 4.5 bath home in Oakville boasts an array of features designed to elevate your...
View Details$2,998,880
Listing # W11996649
House | For Sale
332 SHOREVIEW ROAD , Burlington (LaSalle), Ontario, Canada
Bedrooms: 4
Bathrooms: 6
Bathrooms (Partial): 2
Exceptional two-storey home in one of Burlington's most sought-after communities South Aldershot. Walking distance to ...
View Details$2,998,000
Listing # X12111915
House | For Sale
674217 HURONTARIO STREET , Mono, Ontario, Canada
Bedrooms: 5
Bathrooms: 4
Bathrooms (Partial): 2
Park - like setting on a quiet country road with a large renovated & updated 5 bedroom Century home. Modern kitchen , ...
View Details
Louis Frapporti, Gowlings Law Offices (Partner)
“It is common in this day and age for folks to over promise and under perform. Lorne is one of those rare individuals that under promises and over performs. I recommend him unreservedly to anyone interested in service above and beyond the call of duty.”
