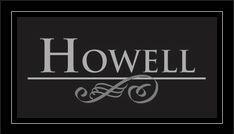
Lorne Howell
REAL ESTATE - Sales Representative
Oakville / Burlington / Mississauga
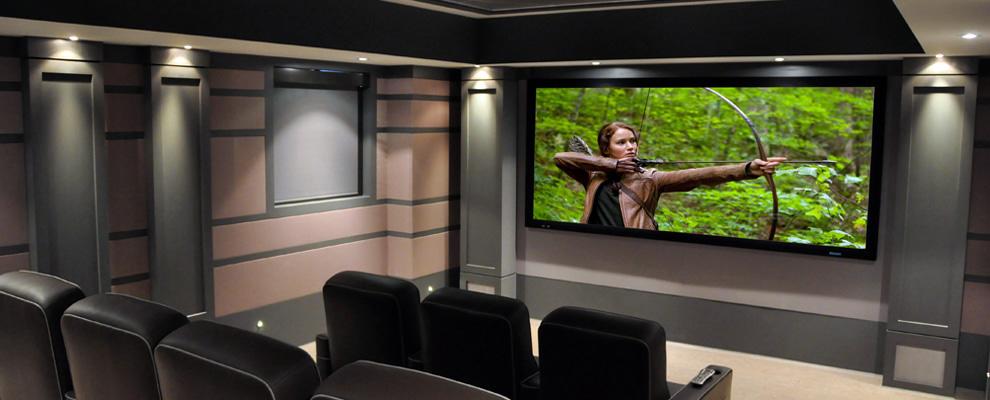
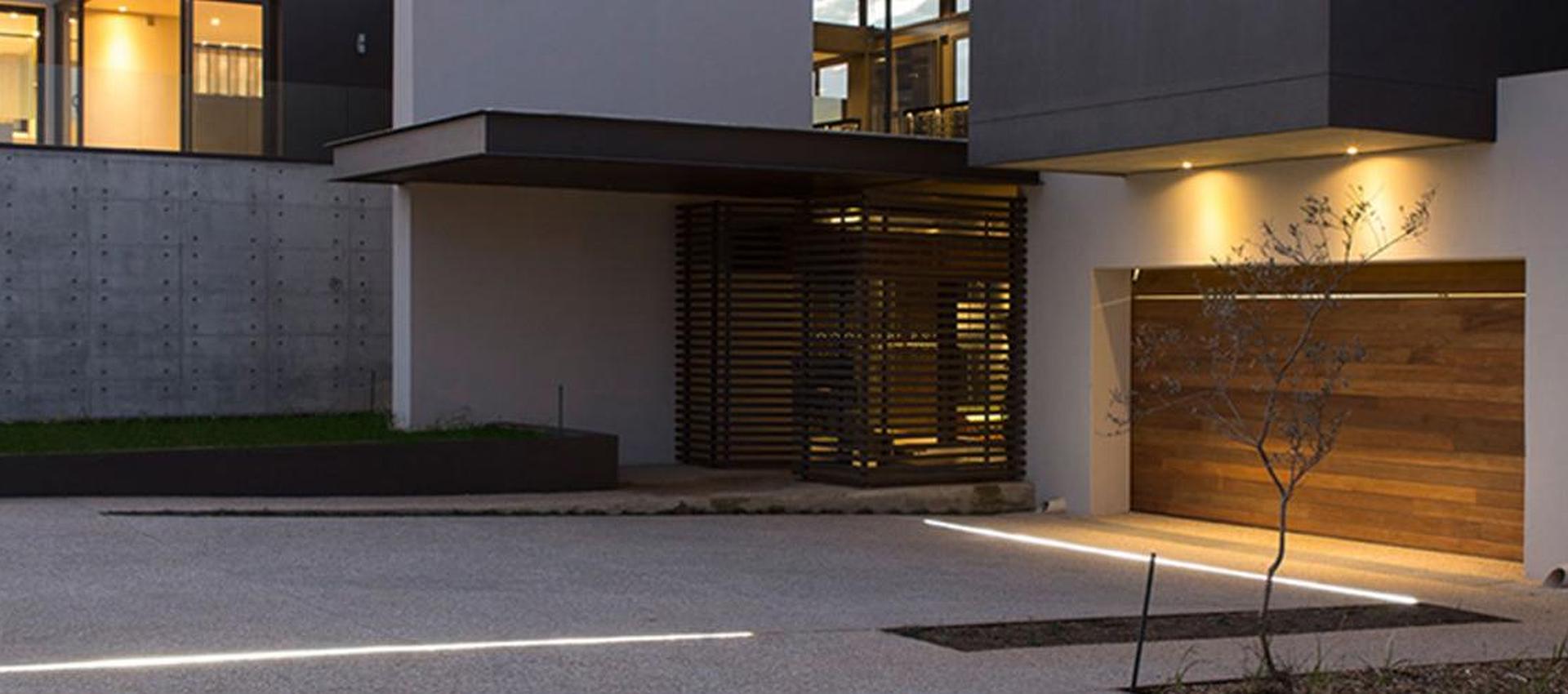
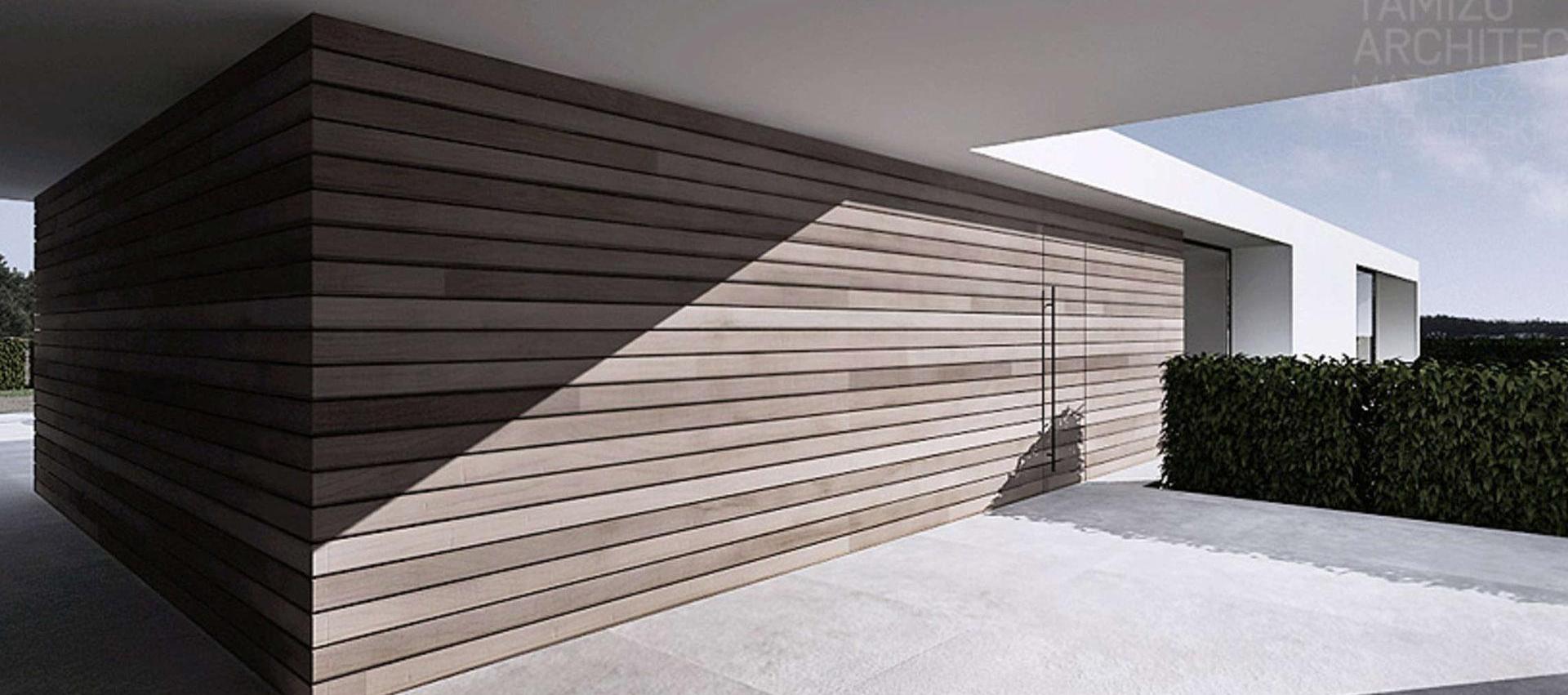
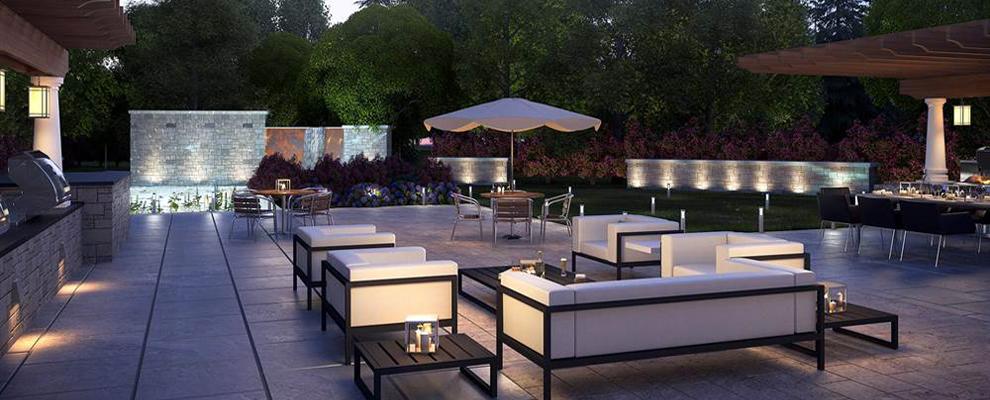
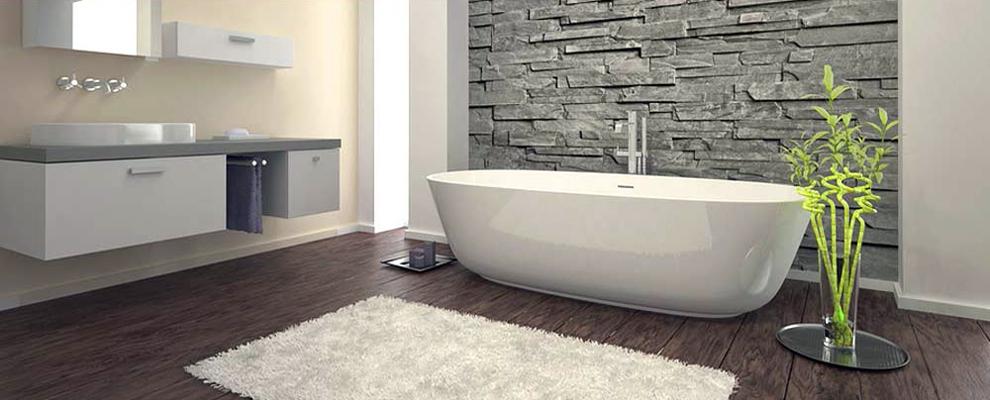
Listings
All fields with an asterisk (*) are mandatory.
Invalid email address.
The security code entered does not match.
$5,488,000
Listing # W12165935
House | For Sale
2659 2 SIDE ROAD , Burlington, Ontario, Canada
Bedrooms: 4+1
Bathrooms: 7
Bathrooms (Partial): 2
Experience Elevated Living at this Spectacular North Burlington Masterpiece in an Exclusive Enclave of Prestigious ...
View Details$15,999,888
Listing # W12252417
House | For Sale
350 KING STREET , Oakville (OO Old Oakville), Ontario, Canada
Bedrooms: 3+2
Bathrooms: 5
Bathrooms (Partial): 1
Nestled in the heart of downtown Oakville, this magnificent historical home offers unparalleled charm and elegance, ...
View Details$8,898,000
Listing # W12299499
House | For Sale
1081 ARGYLE DRIVE , Oakville (MO Morrison), Ontario, Canada
Bedrooms: 4+1
Bathrooms: 7
Bathrooms (Partial): 3
A masterclass in scale, proportion, and site-specific design, this custom-built estate rests on over half an acre in one...
View Details$8,499,000
Listing # W12252299
House | For Sale
64 BRENTWOOD ROAD , Oakville (MO Morrison), Ontario, Canada
Bedrooms: 5
Bathrooms: 8
Bathrooms (Partial): 2
Welcome to 64 Brentwood Road, where a exquisitely crafted home masterfully blends timeless design and modern features. ...
View Details$4,999,999
Listing # X12310220
House | For Sale
8301 LEEMING ROAD , Hamilton (Mount Hope), Ontario, Canada
Bedrooms: 5
Bathrooms: 3
Bathrooms (Partial): 1
Welcome to 8301 Leeming Road, where peaceful living meets timeless charm. Set on a beautifully sized property in the ...
View Details$4,800,000
Listing # W12273413
House | For Sale
215 MORDEN ROAD , Oakville (WO West), Ontario, Canada
Bedrooms: 4+1
Bathrooms: 5
Bathrooms (Partial): 1
Stunning custom-built modern home designed by David Small located in West Oakville. This 2-storey, 5-bedroom, 3 + 2 ...
View Details$4,498,000
Listing # W12231337
House | For Sale
408 SAVILLE CRESCENT , Oakville (WO West), Ontario, Canada
Bedrooms: 4+1
Bathrooms: 5
Bathrooms (Partial): 1
Every so often, a home comes along that subtly sets a new standard, combining timeless architecture, magazine-worthy ...
View Details$3,890,000
Listing # W12280732
House | For Sale
152 ELTON PARK ROAD , Oakville (MO Morrison), Ontario, Canada
Bedrooms: 4+1
Bathrooms: 4
Stunning custom-built residence on coveted Elton Park Road in prestigious Morrison, offering timeless elegance, privacy,...
View Details$3,589,000
Listing # W12346761
Condo | For Sale
307 - 300 RANDALL STREET , Oakville (OO Old Oakville), Ontario, Canada
Bedrooms: 2
Bathrooms: 3
Bathrooms (Partial): 1
Welcome to The Randall Residences, Oakville's most prestigious and architecturally iconic address. Rosehaven's ...
View Details$3,528,888
Listing # W12311489
House | For Sale
2359 SAW WHET BOULEVARD , Oakville (GA Glen Abbey), Ontario, Canada
Bedrooms: 5
Bathrooms: 6
Bathrooms (Partial): 1
Experience exceptional luxury at the most precious lot in Glen Abbey, a custom-designed estate backing onto the ...
View Details$3,349,000
Listing # W12280225
House | For Sale
265 WOODALE AVENUE , Oakville (WO West), Ontario, Canada
Bedrooms: 4+1
Bathrooms: 5
Bathrooms (Partial): 1
This exquisite custom built 4 + 1 bedroom 4.5 bath home in Oakville boasts an array of features designed to elevate your...
View Details$3,349,000
Listing # W12288775
House | For Sale
52 KERR STREET , Oakville (CO Central), Ontario, Canada
Bedrooms: 4
Bathrooms: 4
Bathrooms (Partial): 1
Chic Farmhouse Elegance Steps from the Lake Nestled in one of Oakvilles most beloved enclaves, 52 Kerr Street is a ...
View Details$3,199,000
Listing # X12309034
House | For Sale
47 LEGACY LANE , Hamilton (Ancaster), Ontario, Canada
Bedrooms: 5
Bathrooms: 4
Bathrooms (Partial): 1
Welcome to 47 Legacy Lane a true gem nestled in the heart of Ancaster within an exclusive, private gated community. ...
View Details$3,199,000
Listing # W12323896
House | For Sale
283 JENNINGS CRESCENT , Oakville (BR Bronte), Ontario, Canada
Bedrooms: 5
Bathrooms: 5
Bathrooms (Partial): 1
Discover unparalleled elegance in this luxurious executive home nestled in the heart of downtown Bronte. Designed for ...
View Details$3,121,000
Listing # W12358904
House | For Sale
1319 GREENEAGLE DRIVE , Oakville (GA Glen Abbey), Ontario, Canada
Bedrooms: 4+2
Bathrooms: 4
Bathrooms (Partial): 1
Location! Location! Welcome to 1319 Greeneagle Drive nestled in the sought after Gated community of Fairway Hills. Quiet...
View Details$2,999,000
Listing # C12338786
House | For Sale
69 HEATHVIEW AVENUE , Toronto (Bayview Village), Ontario, Canada
Bedrooms: 4+1
Bathrooms: 7
Bathrooms (Partial): 2
Stunning 7 Years Custom Built Luxurious Home Nested In Upscale Bayview Village, Meticulously Maintained Plus Fresh ...
View Details$2,995,000
Listing # W12232790
House | For Sale
6365 BRECKENRIDGE PLACE , Burlington, Ontario, Canada
Bedrooms: 4
Bathrooms: 3
Bathrooms (Partial): 1
Welcome to 6365 Breckenridge Place your dream country retreat nestled on 2.5 picturesque acres in prestigious Kilbride....
View Details$2,898,000
Listing # X12345972
House | For Sale
674217 HURONTARIO STREET , Mono, Ontario, Canada
Bedrooms: 5
Bathrooms: 4
Bathrooms (Partial): 2
Park like setting on a quiet country road with a large renovated & updated 5 bedroom Century home. Modern kitchen, ...
View Details$2,885,000
Listing # W12341689
House | For Sale
1471 THE LINKS DRIVE , Oakville (GA Glen Abbey), Ontario, Canada
Bedrooms: 6
Bathrooms: 5
Bathrooms (Partial): 1
Welcome to one of the largest homes in the highly sought-after and exclusive community of Fairway Hill, Glen Abbey. This...
View Details$2,790,000
Listing # W12158213
House | For Sale
3029 BRITANNIA ROAD , Burlington, Ontario, Canada
Bedrooms: 3+2
Bathrooms: 2
Bathrooms (Partial): 1
Welcome to 3029 Britannia Rd. This gorgeous manicured 8.148 acre rolling property is located walking distance to ...
View Details$2,699,000
Listing # W12366411
House | For Sale
428 THIRD LINE , Oakville (WO West), Ontario, Canada
Bedrooms: 4+1
Bathrooms: 7
Bathrooms (Partial): 2
Stunning 1 year new, custom-built luxury home in desirable Southwest neighbourhood featuring beautifully designed living...
View Details$2,599,000
Listing # W12246254
House | For Sale
44 HEAD STREET , Oakville (CO Central), Ontario, Canada
Bedrooms: 3+1
Bathrooms: 5
Bathrooms (Partial): 1
Welcome to 44 Head St - an exceptional home in the heart of Oakville- steps from Kerr Village & downtown. Enjoy walkable...
View Details$2,599,000
Listing # W12284711
House | For Sale
526 HIDDEN TRAIL , Oakville (GO Glenorchy), Ontario, Canada
Bedrooms: 5
Bathrooms: 6
Bathrooms (Partial): 1
Incredible value in North Oakvilles sought-after Preserve community. Backing onto protected Glenorchy Conservation Area,...
View Details$2,499,000
Listing # W12333705
House | For Sale
360 CLAREMONT CRESCENT , Oakville (FD Ford), Ontario, Canada
Bedrooms: 4+1
Bathrooms: 4
Bathrooms (Partial): 2
This one is a head-turner. From the curb appeal to the custom interior renovation, every detail has been beautifully ...
View Details
Louis Frapporti, Gowlings Law Offices (Partner)
“It is common in this day and age for folks to over promise and under perform. Lorne is one of those rare individuals that under promises and over performs. I recommend him unreservedly to anyone interested in service above and beyond the call of duty.”
