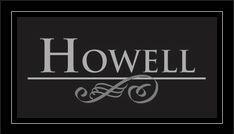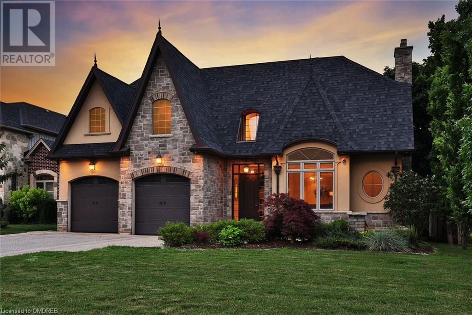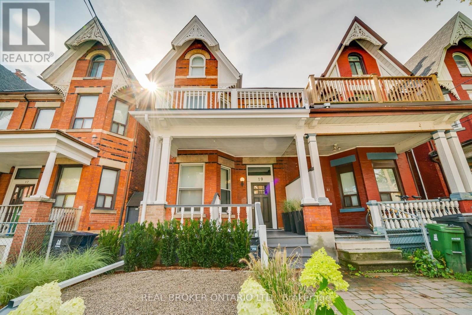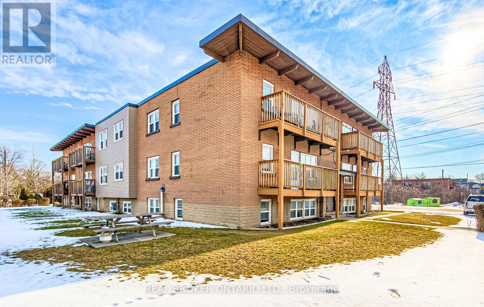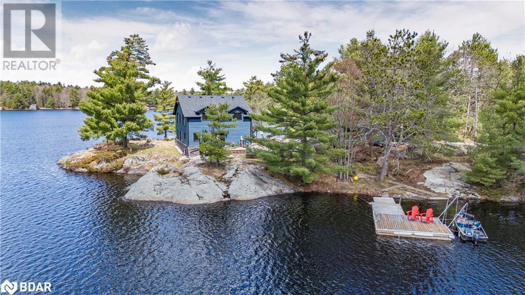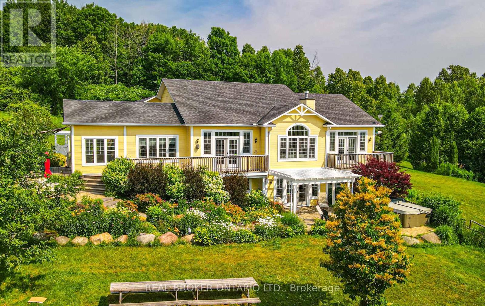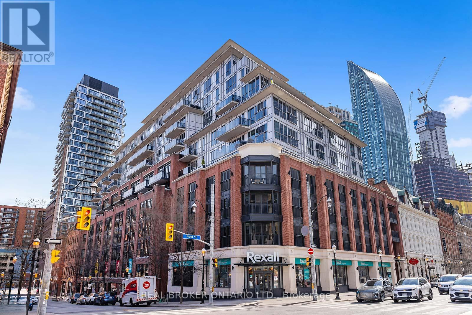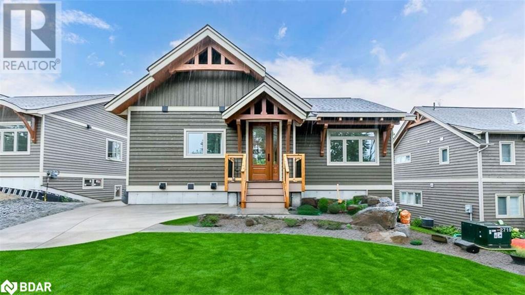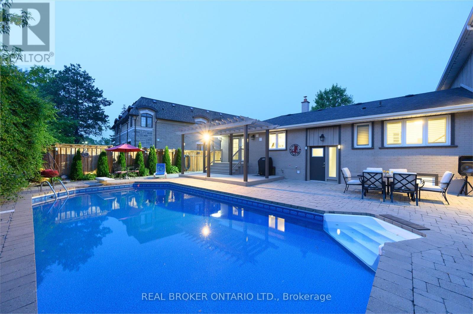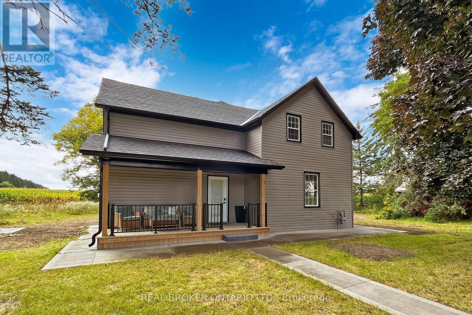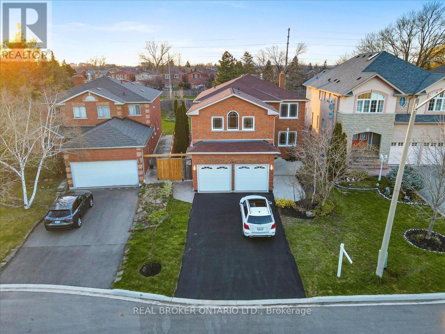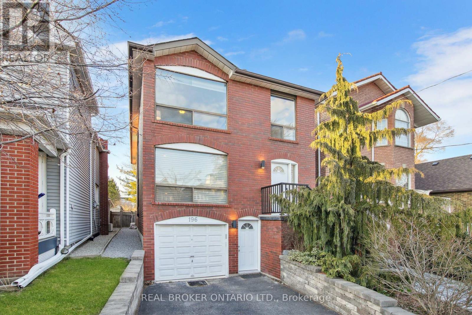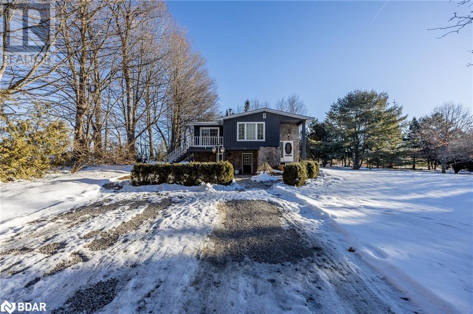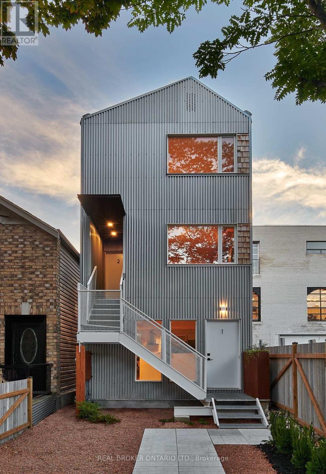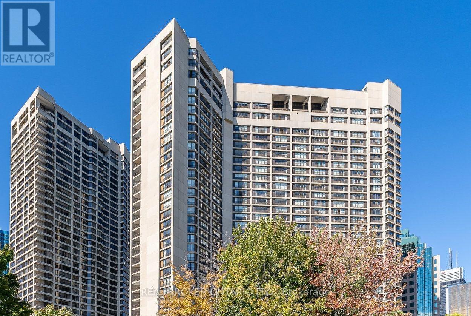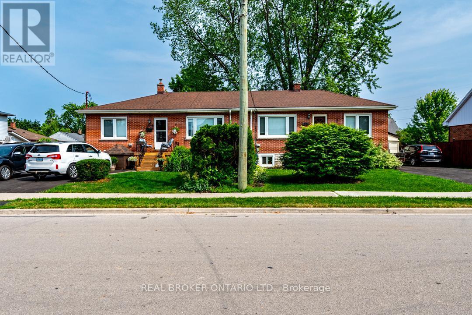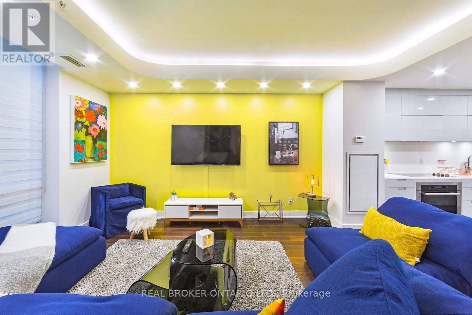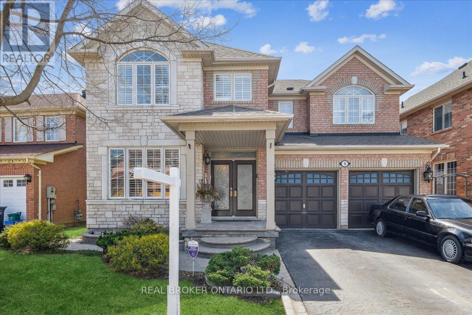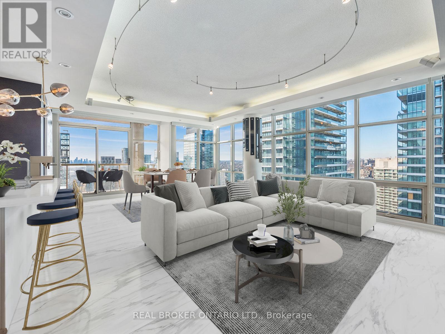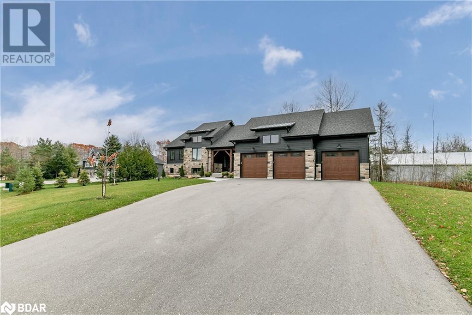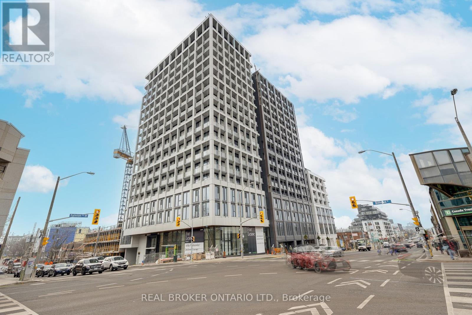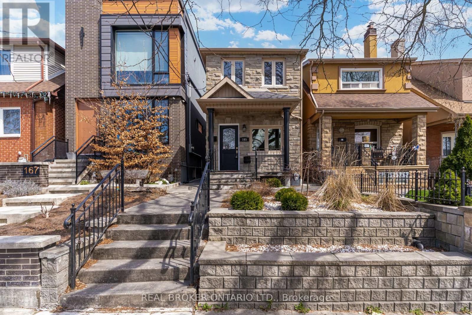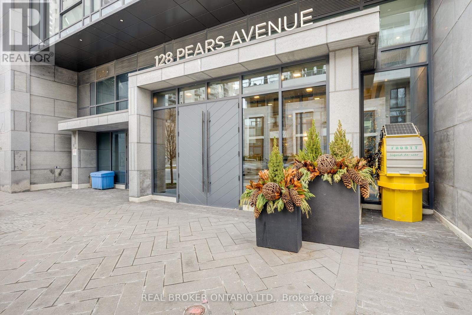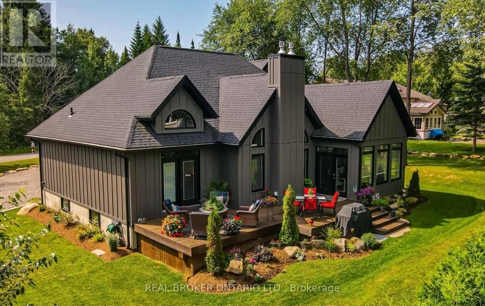
Lorne Howell
THE INVIDIATA TEAM #1 Luxury Team in Canada
REAL ESTATE - Sales Representative
Oakville / Burlington / Mississauga
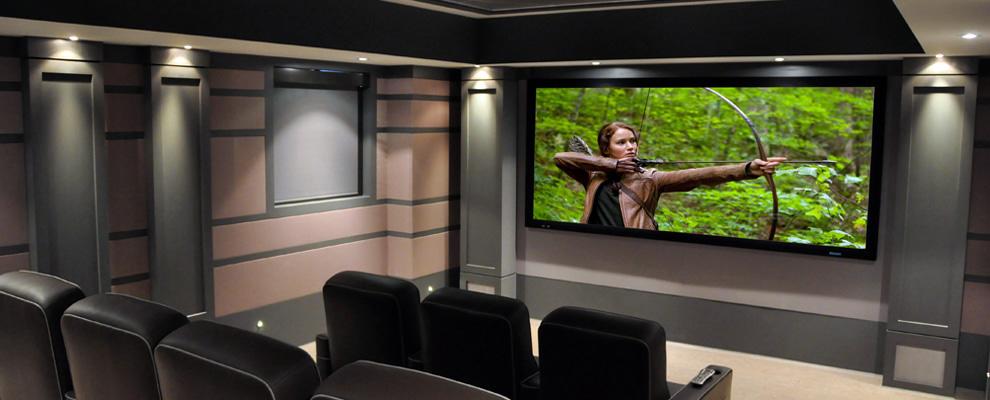
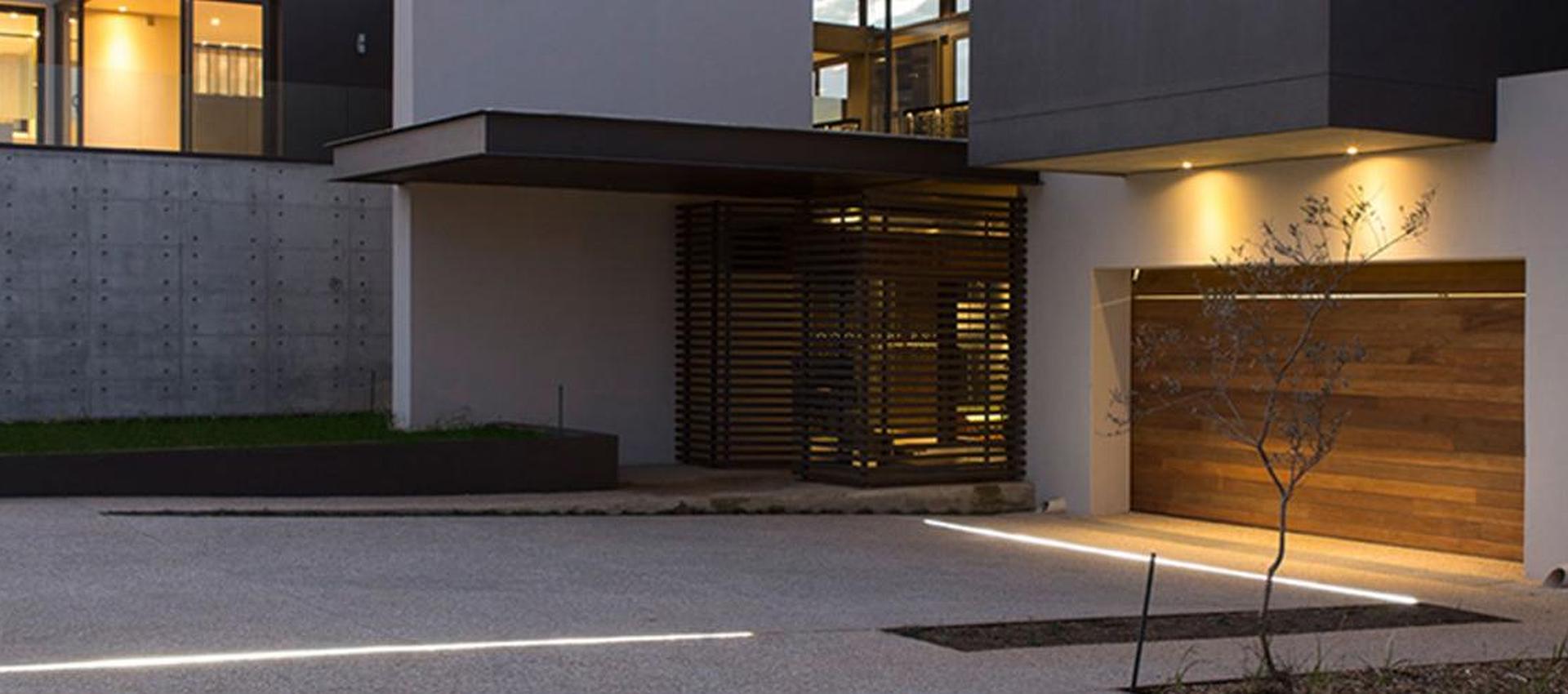
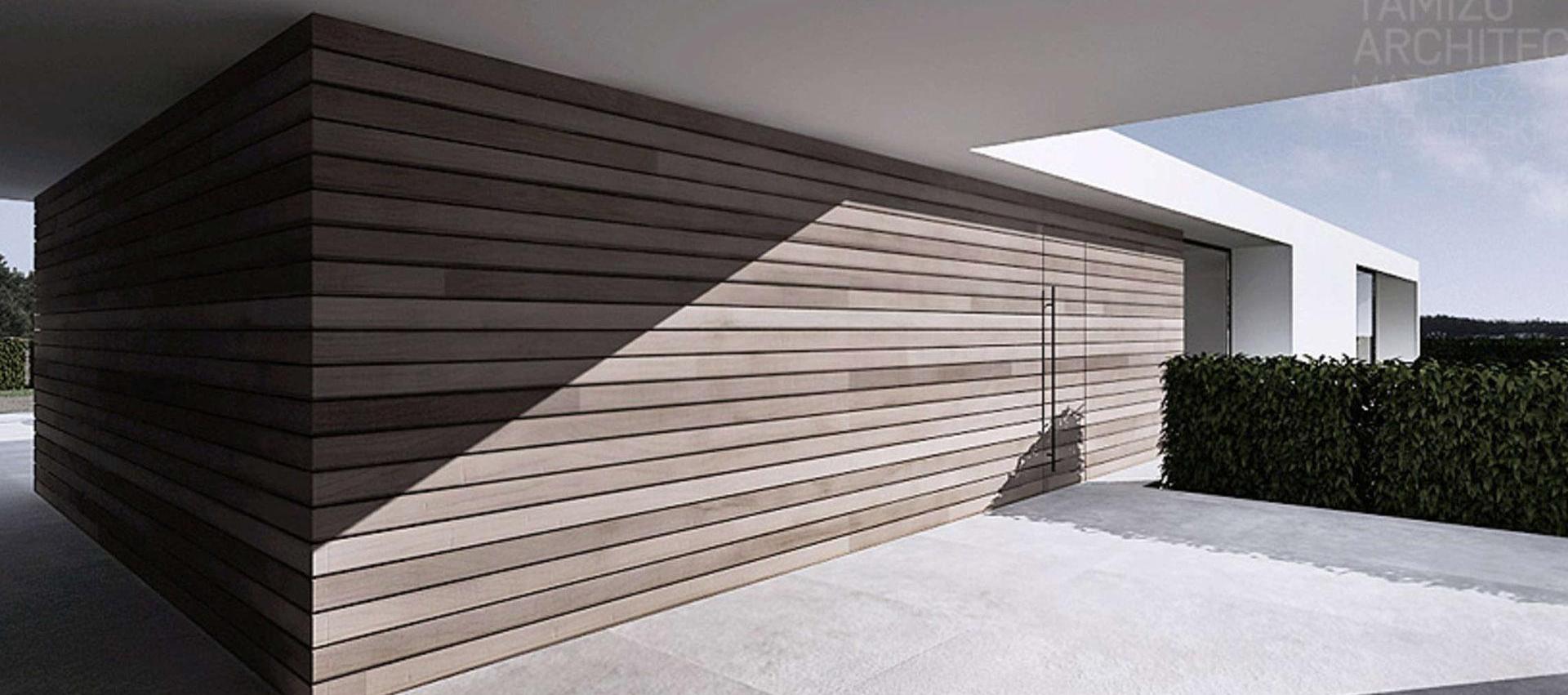
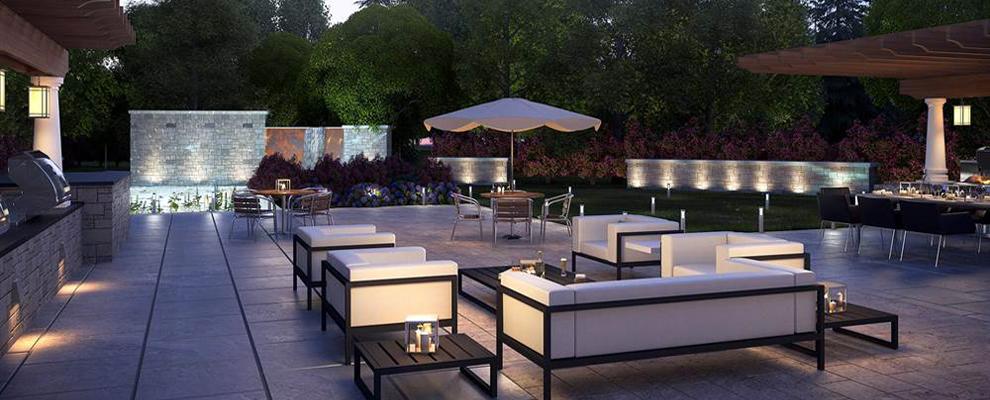
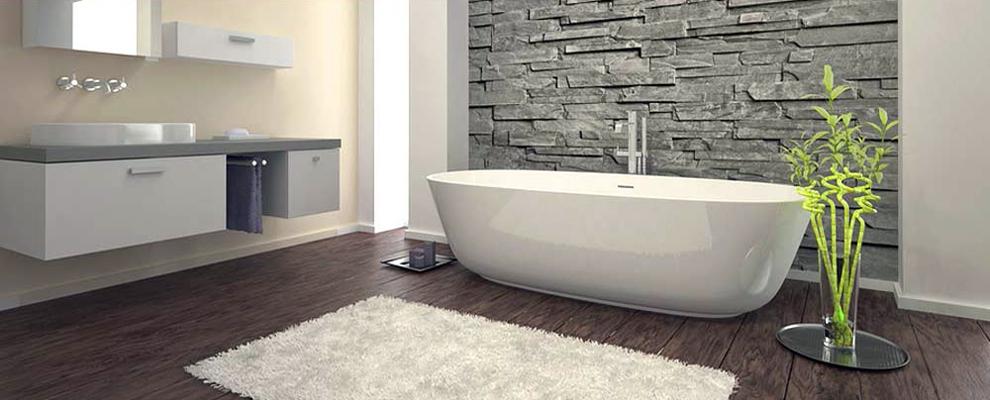
Listings
All fields with an asterisk (*) are mandatory.
Invalid email address.
The security code entered does not match.
$3,688,000
Listing # 40534203
House | For Sale
1035 TRUMAN Avenue , Oakville, Ontario, Canada
Bedrooms: 4+1
Bathrooms: 5
Bathrooms (Partial): 1
THIS STUNNING CUSTOM HOME IS AN ARCHITECURAL AND DESIGNER GEM French Chateau inspired, with over 6,300 SF (4,205 AG) of ...
View Details$3,999,999
Listing # C8261310
House | For Sale
19 GRANGE AVE , Toronto, Ontario, Canada
Bedrooms: 8+3
Bathrooms: 8
Fully Renovated Multi-Unit Victorian with Newly Built 3+1 Bedroom Laneway House in Prime Downtown Central Location. This...
View Details$3,700,000
Listing # X8244208
Investment | For Sale
212 BELMONT AVE W , Kitchener, Ontario, Canada
Solid Investment: 212 Belmont Ave W & 75 Metzloff Dr, Kitchener totalling 14 Units. This building features 12 x 2 Bed ...
View Details$2,999,900
Listing # 40568498
House | For Sale
1044 RUSSELLS Lane , Gravenhurst, Ontario, Canada
Bedrooms: 4
Bathrooms: 3
Welcome to Kahshe Lake! Nestled on a private peninsula, this custom-built year-round home boasts 394 ft of ...
View Details$2,688,000
Listing # X8008166
House | For Sale
436 EDDYSTONE RD , Alnwick/Haldimand, Ontario, Canada
Bedrooms: 1+3
Bathrooms: 3
One-Of-A-Kind Custom Designed & Built Home Majestically Perched on a Hilltop to capture Million dollar views of ...
View Details$2,099,000
Listing # C8244558
Condo | For Sale
#517 -55 FRONT ST E , Toronto, Ontario, Canada
Bedrooms: 2+1
Bathrooms: 3
The Berczy. This 2+1 bed, 3 bath suite where luxury and convenience meet. Embrace a home where every detail reflects ...
View Details$1,999,999
Listing # 40538290
Condo | For Sale
1841 MUSKOKA ROAD 118 W Unit# 8 , Bracebridge, Ontario, Canada
Bedrooms: 1+2
Bathrooms: 4
*OVERVIEW* - Brand New Built. The Villas of Muskoka is an exclusive, four-season, villa resort community located between...
View Details$1,899,000
Listing # W8263788
House | For Sale
362 SMALL CRES , Oakville, Ontario, Canada
Bedrooms: 4+2
Bathrooms: 3
Gorgeous family residence situated in a sought-after Southwest Oakville location, nestled on a private crescent shared ...
View Details$1,898,000
Listing # N8240840
House | For Sale
14224 WARDEN AVE , Whitchurch-Stouffville, Ontario, Canada
Bedrooms: 4
Bathrooms: 3
Indulge me, dear potential homeowner, as I regale you with the tale of a truly magnificent abode that awaits your ...
View Details$1,895,000
Listing # W8253314
House | For Sale
5972 AQUARIUS CRT , Mississauga, Ontario, Canada
Bedrooms: 4
Bathrooms: 4
Step into this magnificently spacious home located on a Cul-de-sac and be instantly taken by the soaring 14-foot ...
View Details$1,849,000
Listing # E8224926
House | For Sale
196 GAMBLE AVE , Toronto, Ontario, Canada
Bedrooms: 4+1
Bathrooms: 4
The perfect family home. Seamlessly blends day-to-day functionality with modern sophistication. This expansive 4BR, 4BA ...
View Details$1,799,900
Listing # 40538495
Vacant Land | For Sale
1519 1 Line N , Oro-Medonte, Ontario, Canada
Limitless potential on 96 acres in Oro-Medonte. Approximately 20 acres of the property are currently rented to a farmer....
View Details$1,799,900
Listing # 40524720
House | For Sale
1519 1 Line N , Oro-Medonte, Ontario, Canada
Bedrooms: 3+1
Bathrooms: 2
*OVERVIEW* Raised bungalow offering a perfect blend of natural beauty and limitless potential on 96 acres in Oro-Medonte...
View Details$1,799,000
Listing # W8238494
House | For Sale
278 CAMPBELL AVE , Toronto, Ontario, Canada
Bedrooms: 3+2
Bathrooms: 4
Legal 5-bedroom Duplex in Highly Desirable Junction Neighborhood. Beautifully top to bottom renovated and expertly ...
View Details$1,779,000
Listing # C8062212
Condo | For Sale
#PH3508 -33 HARBOUR SQ , Toronto, Ontario, Canada
Bedrooms: 3
Bathrooms: 3
Prestigious 33 Harbour Sq Penthouse. This one is sure to wow! Over 2100 sq ft of luxurious living stretches over 2 ...
View Details$1,775,000
Listing # W8198246
House | For Sale
1306* LEIGHLAND RD , Burlington, Ontario, Canada
Bedrooms: 4+2
Bathrooms: 4
Unique investment opportunity with 4 separate entrances. 2 semi-detached homes on one oversized 100x75 ft lot (postal ...
View Details$1,750,000
Listing # C8217614
Condo | For Sale
#20 -30 NELSON ST , Toronto, Ontario, Canada
Bedrooms: 3+1
Bathrooms: 3
Premium Contemporary 2-Level Townhome Between the Entertainment & Financial District. All the space you need & want w/ ...
View Details$1,679,000
Listing # W8245698
House | For Sale
15 BALMY WAY , Brampton, Ontario, Canada
Bedrooms: 5+2
Bathrooms: 4
Introducing This Exceptional Detached Home Nestled On A Premium Wide Lot In The Highly Sought-After Vales Of Castlemore ...
View Details$1,629,000
Listing # C8132230
Condo | For Sale
#4502 -10 NAVY WHARF CRT , Toronto, Ontario, Canada
Bedrooms: 2+1
Bathrooms: 2
Elevate your lifestyle at 4502-10 Navy Wharf! Fully renovated and meticulously designed, this 2+1 bedroom sub-penthouse...
View Details$1,599,900
Listing # 40510465
House | For Sale
2085 BIRKSHIRE WOODS Lane , Orillia, Ontario, Canada
Bedrooms: 3
Bathrooms: 3
Bathrooms (Partial): 1
Welcome to Bass Lake Woodlands! This custom built luxury home is what dreams are made of. Situated on a quiet dead-end ...
View Details$1,500,000
Listing # C7350514
Condo | For Sale
#311 -2020 BATHURST ST , Toronto, Ontario, Canada
Bedrooms: 3
Bathrooms: 2
Live in a Beautifully Crafted Dream Home in Famed Forest Hill. This brand new corner unit sports extra high ceilings, a ...
View Details$1,499,900
Listing # W8258080
House | For Sale
165 CALEDONIA RD , Toronto, Ontario, Canada
Bedrooms: 3
Bathrooms: 3
Welcome to 165 Caledonia Rd, Just steps away from Famous corso Italia well known for its Restaurants, Cafes, mom & pop ...
View Details$1,450,000
Listing # C8224024
Condo | For Sale
#409 -128 PEARS AVE , Toronto, Ontario, Canada
Bedrooms: 2
Bathrooms: 2
One of a kind suite in an exclusive boutique building that clearly sets itself apart from your typical condo unit. Make ...
View Details$1,449,000
Listing # X8132118
House | For Sale
5 PLOUGHSHARE CRT , Algonquin Highlands, Ontario, Canada
Bedrooms: 3
Bathrooms: 3
This Amazing Linwood Home could be right out of a Design Magazine. Warm & Inviting with no detail overlooked. Superb ...
View Details
Louis Frapporti, Gowlings Law Offices (Partner)
“It is common in this day and age for folks to over promise and under perform. Lorne is one of those rare individuals that under promises and over performs. I recommend him unreservedly to anyone interested in service above and beyond the call of duty.”
