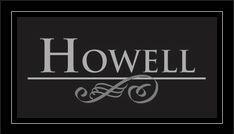
Lorne Howell
REAL ESTATE - Sales Representative
Oakville / Burlington / Mississauga
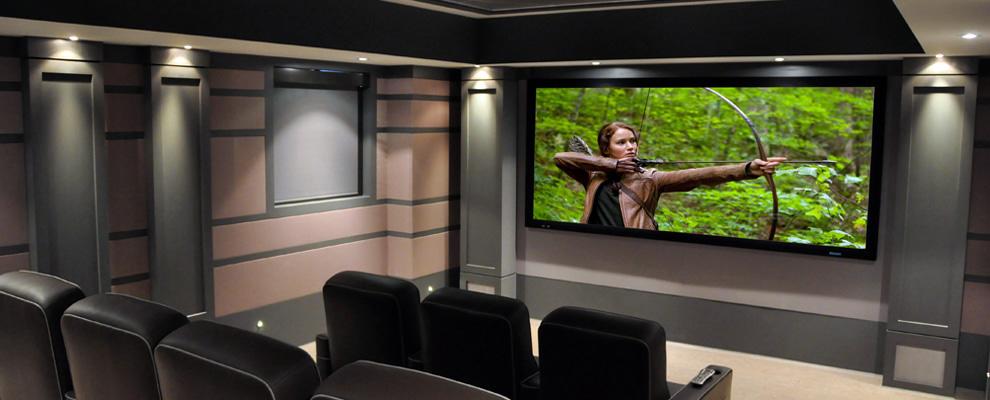
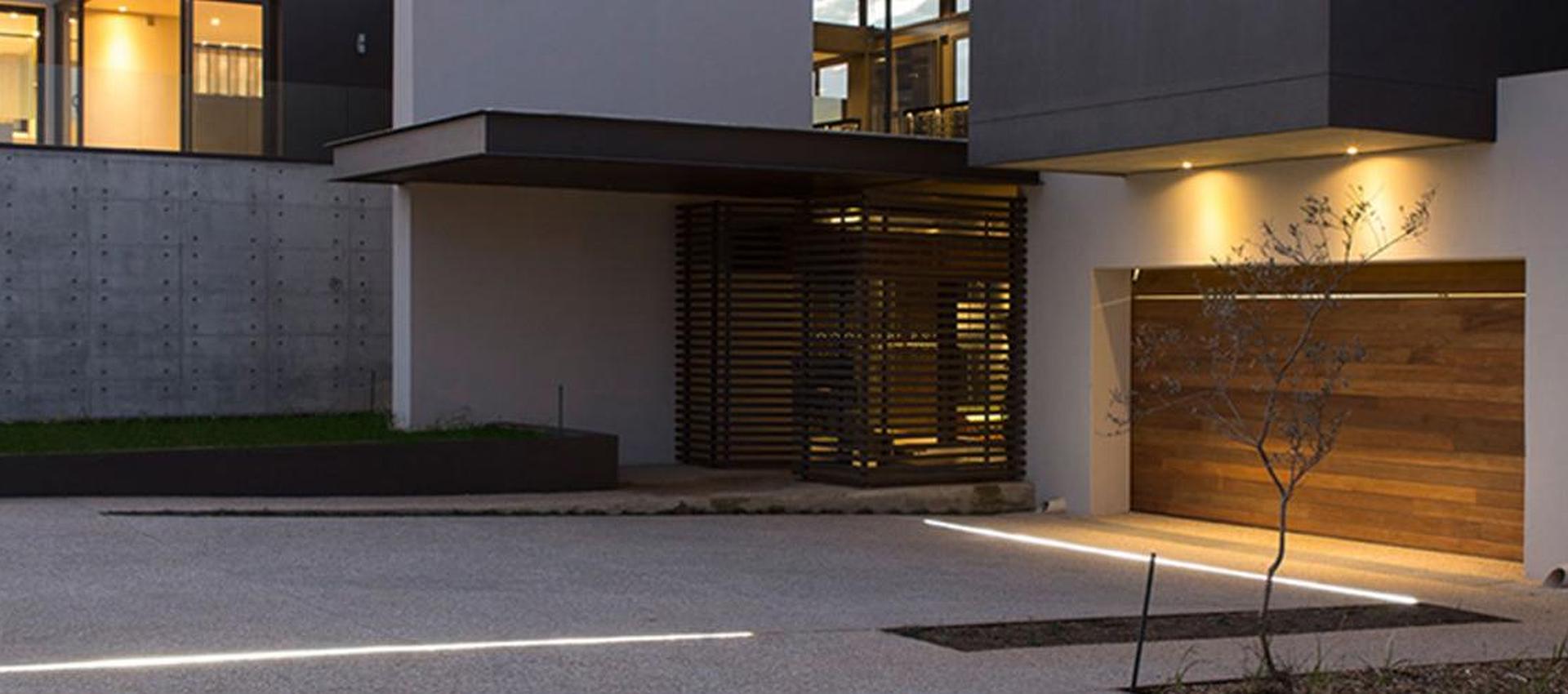
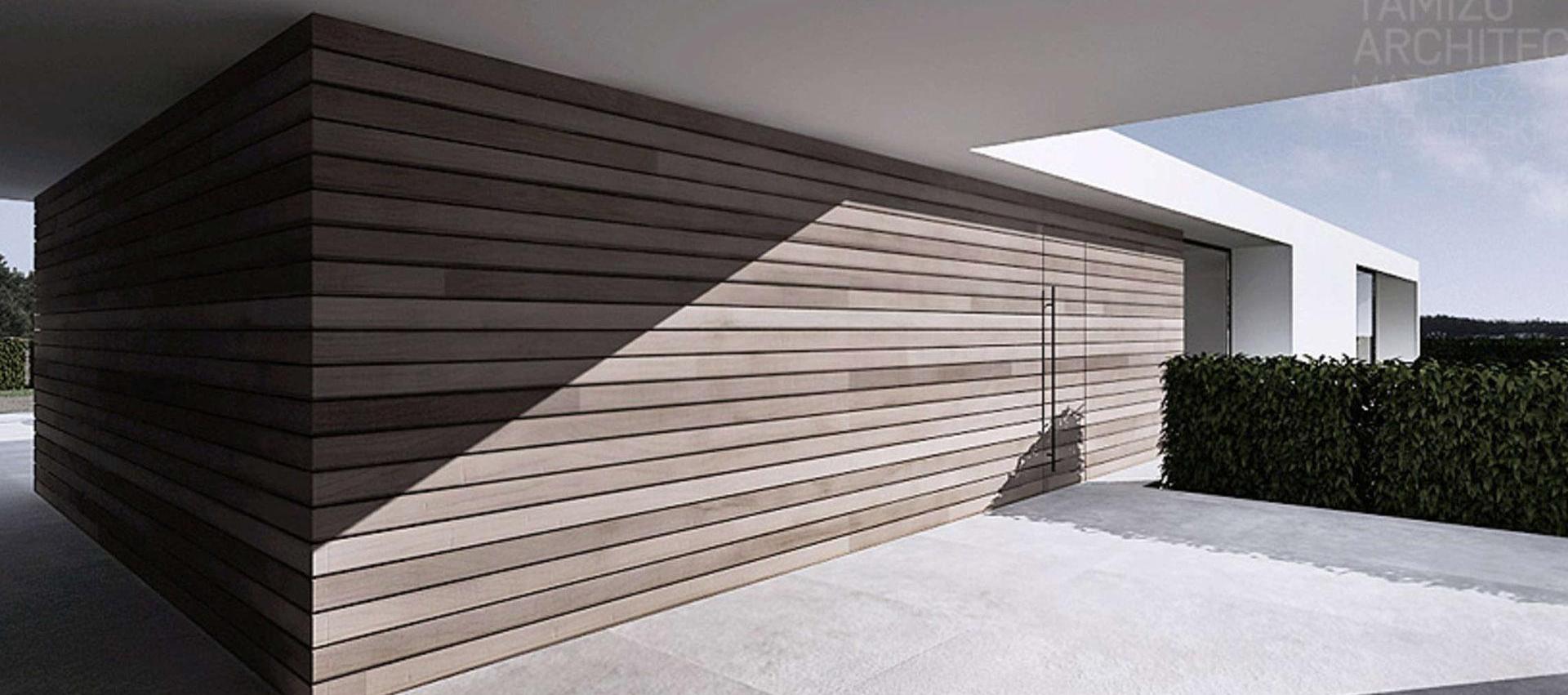
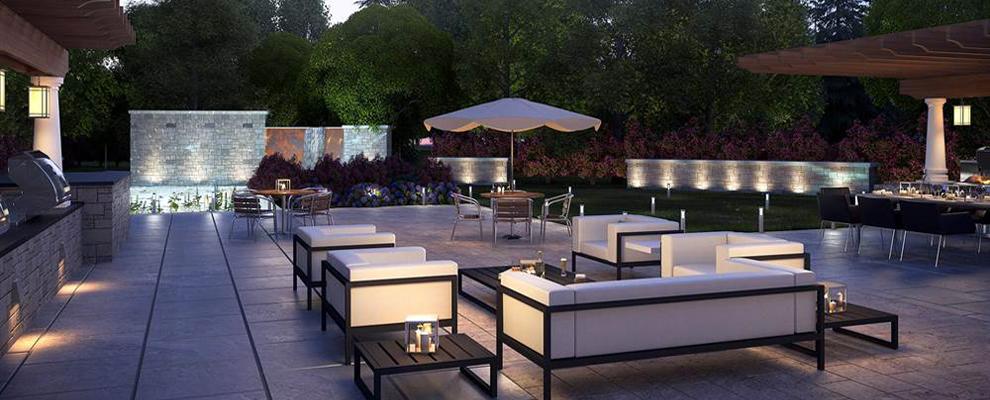
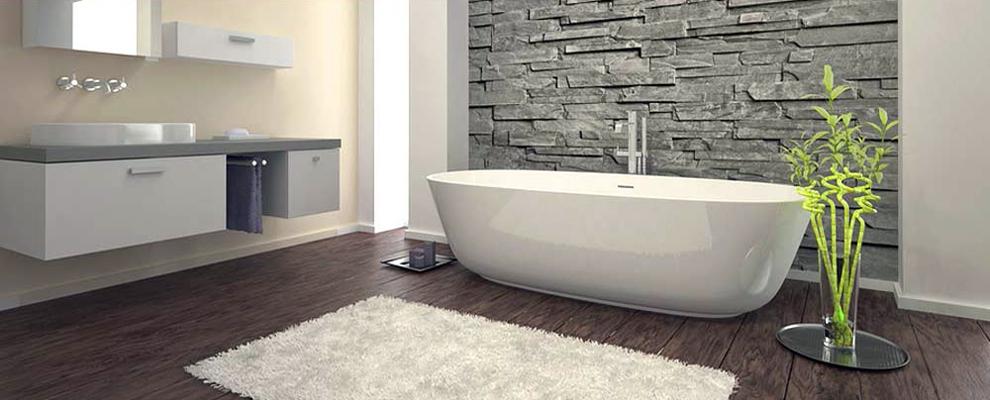
Listings
All fields with an asterisk (*) are mandatory.
Invalid email address.
The security code entered does not match.
$4,500,000
Listing # W12644824
House | For Sale
408 LAKESHORE ROAD W , Oakville (SW Southwest), Ontario, Canada
Bedrooms: 4+2
Bathrooms: 8
Bathrooms (Partial): 1
This is a remarkable vacant lot that includes drawings and building permit. House pictures are renderings and details ...
View Details$3,199,000
Listing # X12382737
House | For Sale
24 SCHOOL STREET , Hamilton (Waterdown), Ontario, Canada
Bedrooms: 3+1
Bathrooms: 4
Welcome to Muskoka in the city! This extraordinary .96ac property, with its breathtaking views and unparalleled privacy....
View Details$7,950,000
Listing # W12702312
House | For Sale
64 BRENTWOOD ROAD , Oakville (MO Morrison), Ontario, Canada
Bedrooms: 5
Bathrooms: 8
Bathrooms (Partial): 2
Welcome to 64 Brentwood Road, where a exquisitely crafted home masterfully blends timeless design and modern features. ...
View Details$4,600,000
Listing # X12781640
House | For Sale
842 HAMILTON ROAD , Quinte West (Sidney Ward), Ontario, Canada
Bedrooms: 3
Bathrooms: 4
Fully equipped 6,225 sq. ft. provincially inspected turn key meat processing facility built to federal guidelines (can ...
View Details$4,600,000
Listing # X12781530
Farm | For Sale
842 HAMILTON ROAD
,Quinte West (Sidney Ward),
Ontario, Canada
Fully equipped 6,225 sq. ft. provincially inspected turn key meat processing facility built to federal guidelines (can ...
View Details$4,498,000
Listing # W12466088
House | For Sale
342 POMONA AVENUE , Burlington (Roseland), Ontario, Canada
Bedrooms: 4
Bathrooms: 5
Bathrooms (Partial): 1
Set on a breathtaking 70'x209' private lot in Burlington's prestigious Roseland community, this stately stone and stucco...
View Details$3,999,800
Listing # W12818700
House | For Sale
408 SAVILLE CRESCENT , Oakville (WO West), Ontario, Canada
Bedrooms: 4+1
Bathrooms: 5
Bathrooms (Partial): 1
A landmark custom residence of exceptional scale and architectural presence, gracefully set back on a quiet West ...
View Details$3,499,000
Listing # W12594248
House | For Sale
334 THIRD LANE , Oakville (WO West), Ontario, Canada
Bedrooms: 4+2
Bathrooms: 7
Bathrooms (Partial): 1
A showpiece of refined luxury, this home sits on an impressive 77' x 147' lot, where timeless design blends seamlessly ...
View Details$3,350,000
Listing # W12639148
House | For Sale
1271 MINEOLA GARDENS , Mississauga (Mineola), Ontario, Canada
Bedrooms: 4
Bathrooms: 5
Bathrooms (Partial): 1
An extraordinary opportunity to own a truly exceptional estate property set on a rare 60 x 388-foot lot, backing onto a ...
View Details$3,250,000
Listing # W12747126
House | For Sale
21 CHISHOLM STREET , Oakville (CO Central), Ontario, Canada
Bedrooms: 4
Bathrooms: 5
Bathrooms (Partial): 2
Executive Harbour Living in the Heart of Oakville. A rare three-storey townhouse just steps from the lake and a short ...
View Details$2,998,000
Listing # W12696058
House | For Sale
1319 GREENEAGLE DRIVE , Oakville (GA Glen Abbey), Ontario, Canada
Bedrooms: 4+2
Bathrooms: 4
Bathrooms (Partial): 1
REMARKS FOR CLIENTS Location! Location! Welcome to 1319 Greeneagle Drive nestled in the sought after Gated community of ...
View Details$2,998,000
Listing # W12788288
House | For Sale
283 JENNINGS CRESCENT , Oakville (BR Bronte), Ontario, Canada
Bedrooms: 5
Bathrooms: 5
Bathrooms (Partial): 1
Experience refined luxury in this exceptional executive residence, perfectly positioned in the heart of downtown Bronte....
View Details$2,898,000
Listing # X12345972
House | For Sale
674217 HURONTARIO STREET , Mono, Ontario, Canada
Bedrooms: 5
Bathrooms: 4
Bathrooms (Partial): 2
Park like setting on a quiet country road with a large renovated & updated 5 bedroom Century home. Modern kitchen, ...
View Details$2,850,000
Listing # W12739080
House | For Sale
4184 CORRINE COURT , Burlington (Shoreacres), Ontario, Canada
Bedrooms: 5
Bathrooms: 5
Bathrooms (Partial): 1
Welcome home. Tucked away on a quiet, tree-lined court in the highly sought-after Shoreacres community and backing onto ...
View Details$2,748,000
Listing # W12717094
House | For Sale
6365 BRECKENRIDGE PLACE , Burlington, Ontario, Canada
Bedrooms: 4
Bathrooms: 3
Bathrooms (Partial): 1
Welcome to 6365 Breckenridge Place your dream country retreat nestled on 2.5 picturesque acres in prestigious Kilbride. ...
View Details$2,695,000
Listing # W12784384
House | For Sale
145 WOLFDALE AVENUE , Oakville (SW Southwest), Ontario, Canada
Bedrooms: 4
Bathrooms: 4
Bathrooms (Partial): 2
Set on one of South Oakville's most prestigious and tranquil streets, this remarkable 100 x 146 ft estate lot offers an ...
View Details$2,550,000
Listing # W12826780
House | For Sale
2163 VINELAND CRESCENT , Oakville (RO River Oaks), Ontario, Canada
Bedrooms: 4+2
Bathrooms: 5
Bathrooms (Partial): 1
Experience refined elegance in this stunning family home built by Biddington Homes, offering 5,001 sq. ft. of ...
View Details$2,500,000
Listing # W12774400
House | For Sale
1424 THE LINKS DRIVE , Oakville (GA Glen Abbey), Ontario, Canada
Bedrooms: 4+1
Bathrooms: 5
Bathrooms (Partial): 1
INCREDIBLE VALUE. . Set within the prestigious Fairway Hills enclave of Glen Abbey, this absolutely stunning 4+1 ...
View Details$2,499,000
Listing # W12819172
House | For Sale
3100 DANIEL WAY , Oakville (GO Glenorchy), Ontario, Canada
Bedrooms: 4+1
Bathrooms: 5
Bathrooms (Partial): 1
Welcome to 3100 Daniel Way, The Rockefeller, Fernbrook's largest model in the coveted SevenOaks community. Magazine ...
View Details$2,375,000
Listing # X12774724
House | For Sale
295 ALLEN ROAD , Grimsby (Grimsby Escarpment), Ontario, Canada
Bedrooms: 4
Bathrooms: 3
Bathrooms (Partial): 1
Welcome to The Forest Home! Live inside a painting with the changing seasons. A breathtaking custom estate nestled on 6....
View Details$2,299,000
Listing # W12826420
House | For Sale
44 HEAD STREET , Oakville (CO Central), Ontario, Canada
Bedrooms: 3+1
Bathrooms: 5
Bathrooms (Partial): 1
Welcome to 44 Head St - an exceptional home in the heart of Oakville- steps from Kerr Village & downtown. Enjoy walkable...
View Details$2,299,000
Listing # X12810980
House | For Sale
1073 NORTH SERVICE ROAD , Hamilton (Stoney Creek), Ontario, Canada
Bedrooms: 4+1
Bathrooms: 5
Bathrooms (Partial): 1
Perched on the tranquil shores of Lake Ontario, this exquisite home offers breathtaking, unobstructed views of the ...
View Details$2,240,000
Listing # W12821658
House | For Sale
3260 RIBBLE CRESCENT , Oakville (BC Bronte Creek), Ontario, Canada
Bedrooms: 4
Bathrooms: 5
Bathrooms (Partial): 1
Executive Luxury in the Heart of Bronte Creek ! Experience the pinnacle of family living in this sophisticated ...
View Details$2,100,000
Listing # W12742676
House | For Sale
1456 FORD STRATHY CRESCENT , Oakville (JM Joshua Meadows), Ontario, Canada
Bedrooms: 4
Bathrooms: 4
Bathrooms (Partial): 1
Welcome to 1456 Ford Strathy Cres, an exceptional Mattamy Winfield model situated on a premium ravine lot in Oakville's ...
View Details
Louis Frapporti, Gowlings Law Offices (Partner)
“It is common in this day and age for folks to over promise and under perform. Lorne is one of those rare individuals that under promises and over performs. I recommend him unreservedly to anyone interested in service above and beyond the call of duty.”
