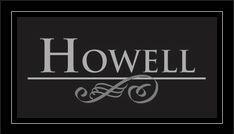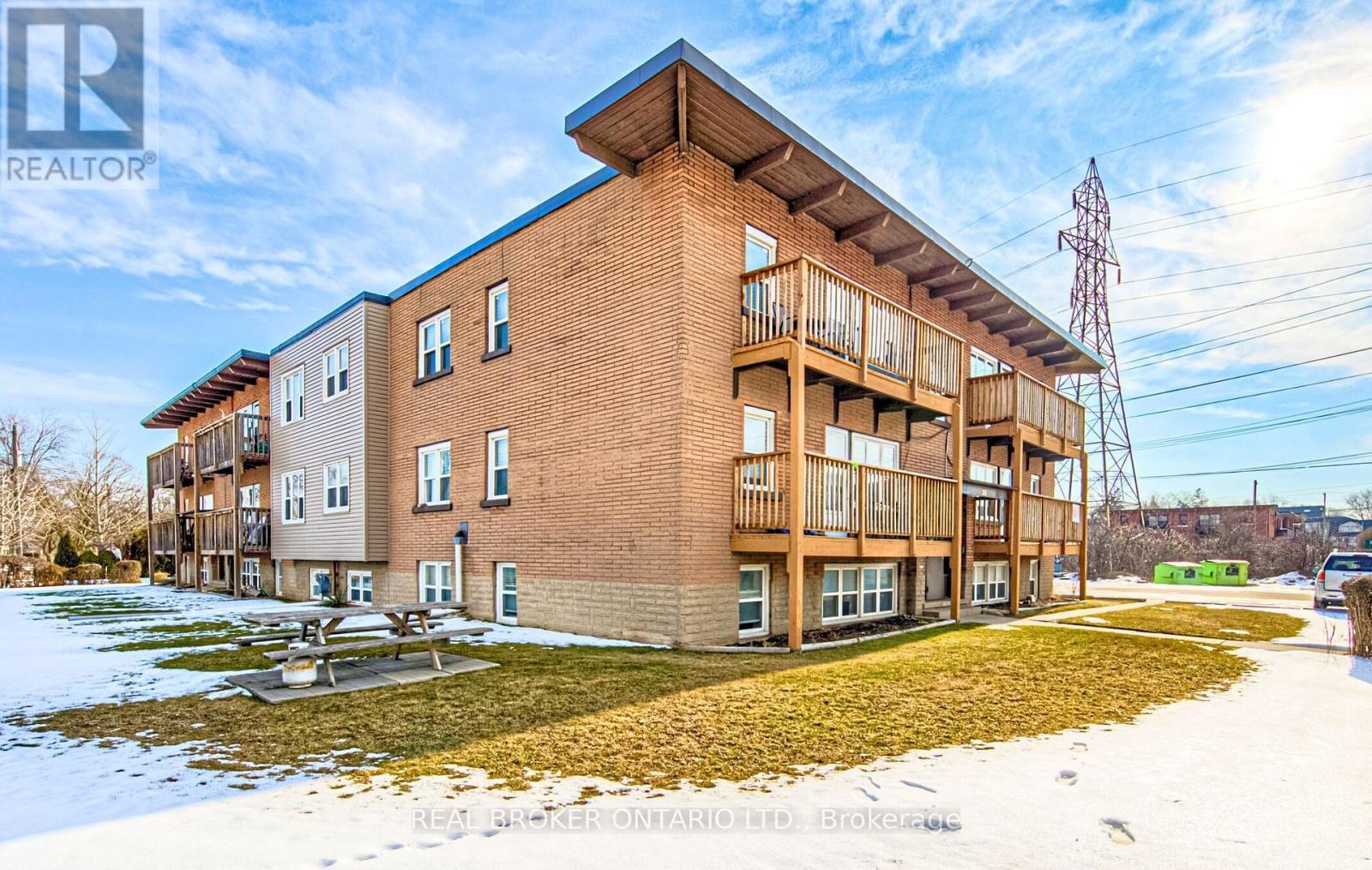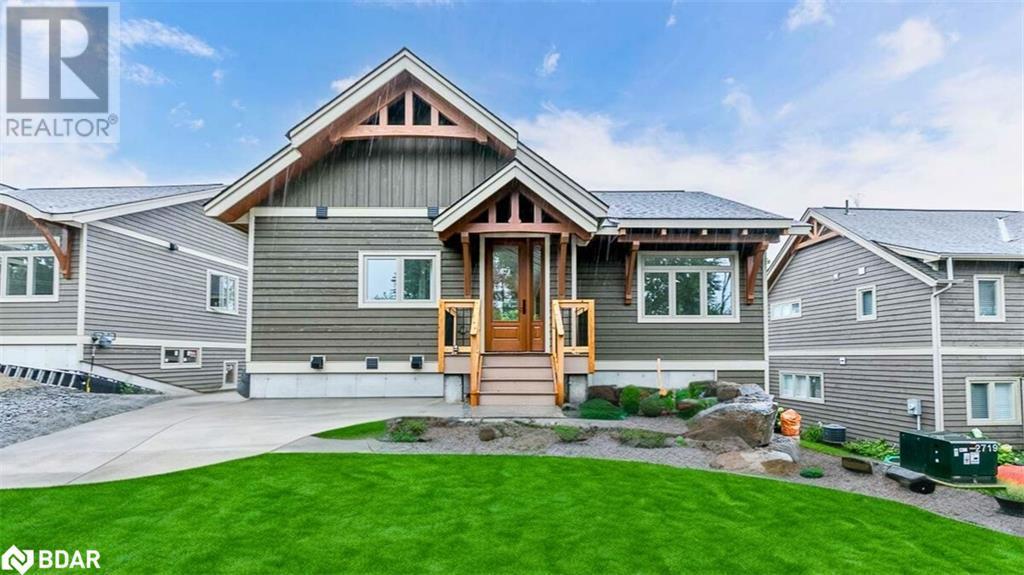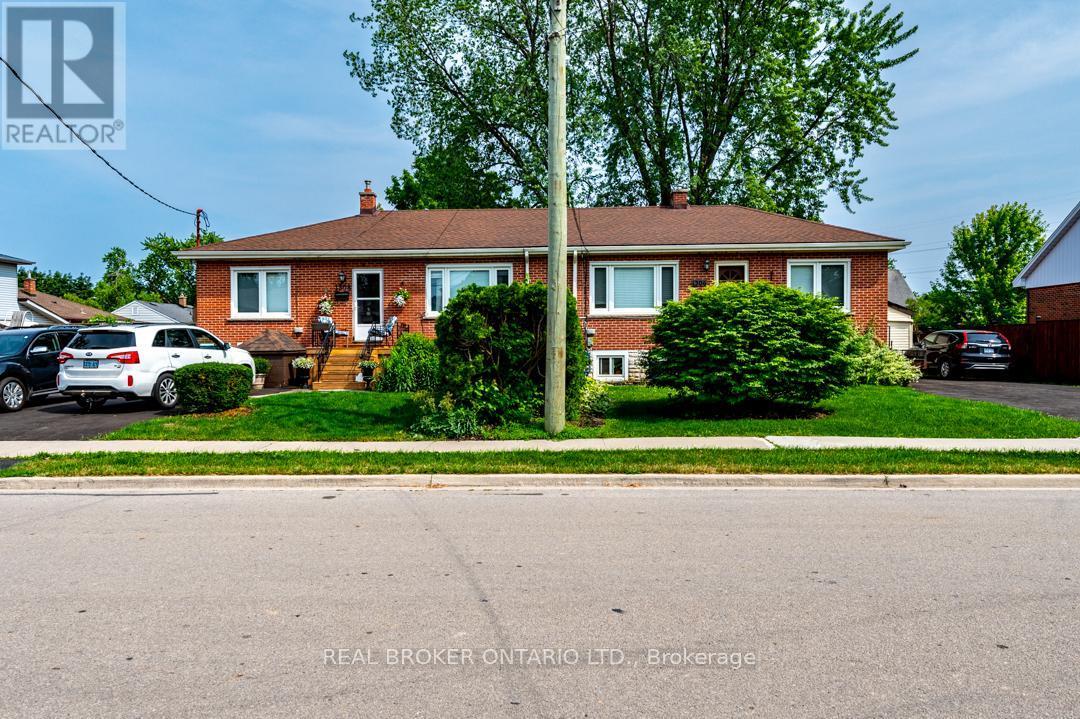
Lorne Howell
THE INVIDIATA TEAM #1 Luxury Team in Canada
REAL ESTATE - Sales Representative
Oakville / Burlington / Mississauga
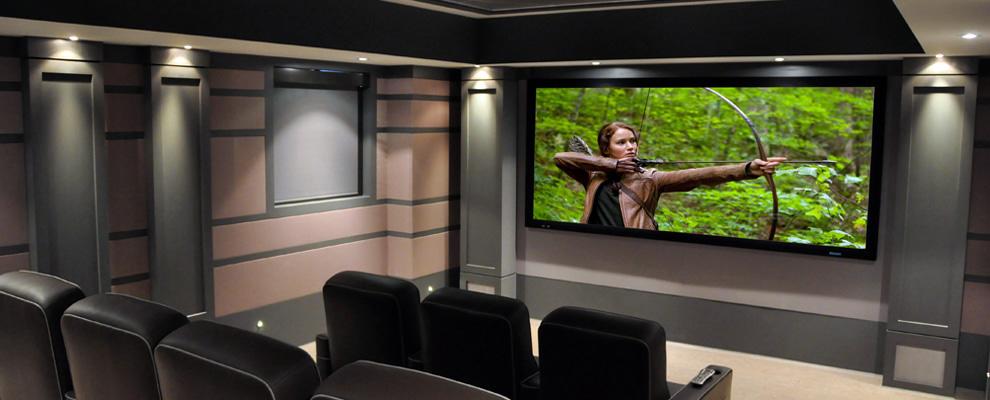
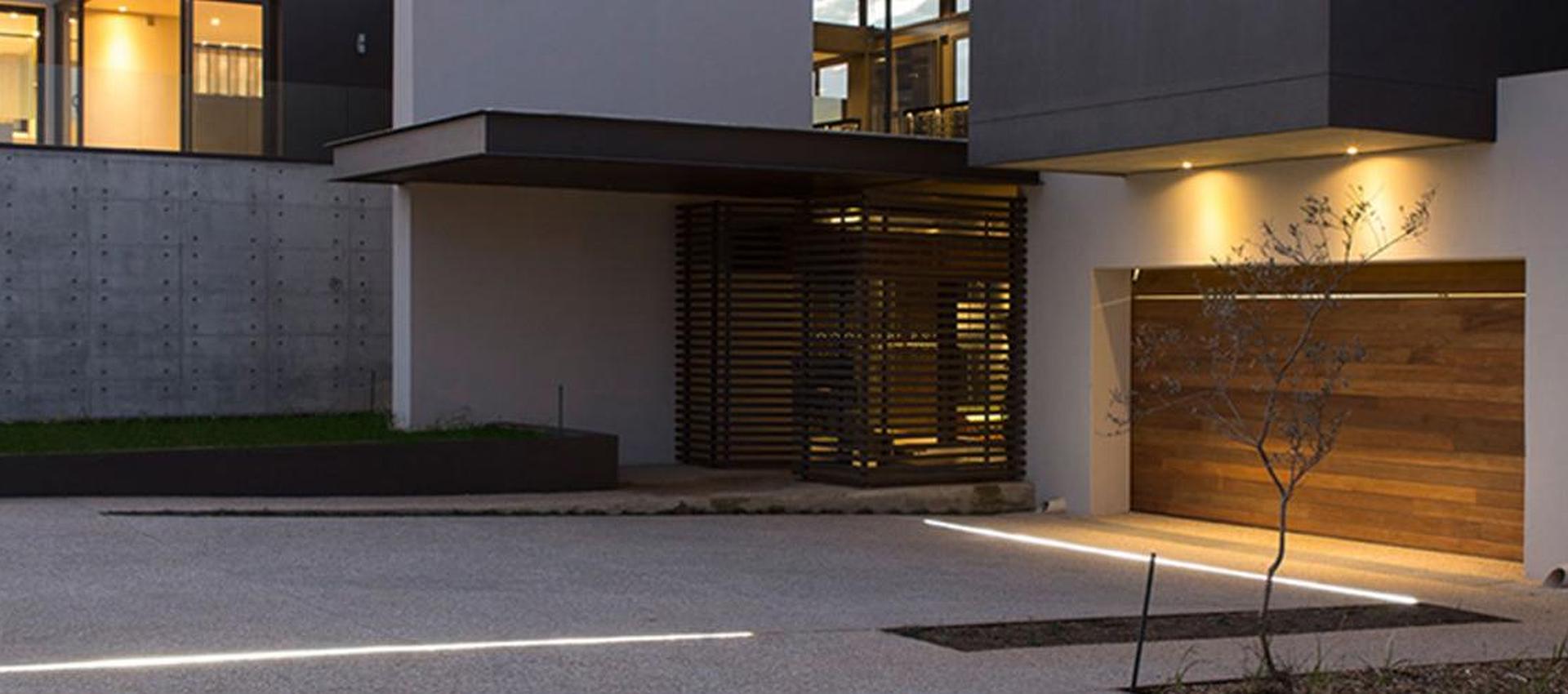
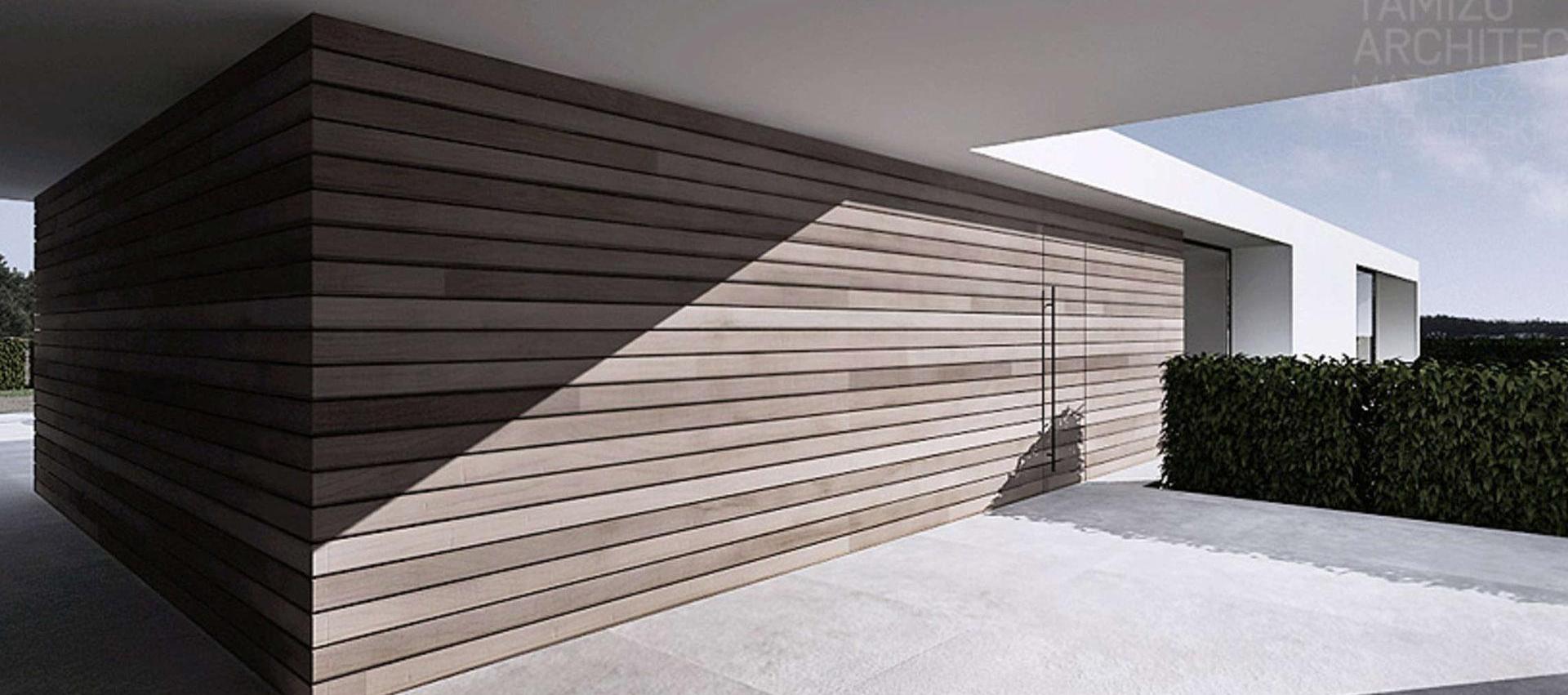
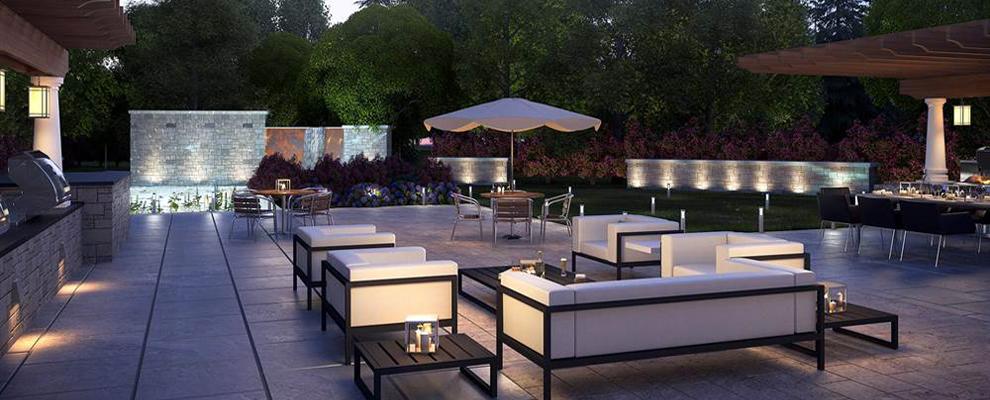
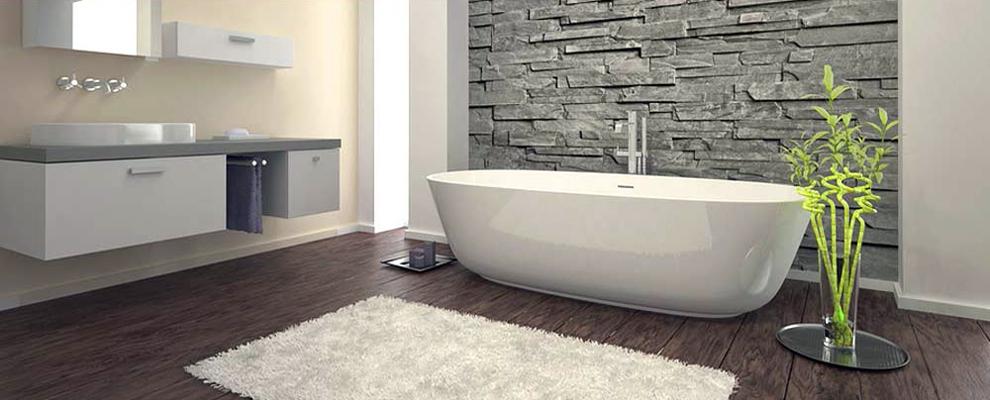
Listings
All fields with an asterisk (*) are mandatory.
Invalid email address.
The security code entered does not match.
$1,988,000
Listing # 40606682
House | For Sale
335 MAPLE Avenue , Oakville, Ontario, Canada
Bedrooms: 3
Bathrooms: 2
BUILD YOUR DREAM HOME!!! This is a very rare opportunity in this beautiful prime area of Old Oakville. Surrounded by ...
View Details$4,999,999
Listing # N8425238
House | For Sale
25 JENKINS DRIVE , Richmond Hill, Ontario, Canada
Bedrooms: 4+2
Bathrooms: 6
Bathrooms (Partial): 1
Exceptional Luxury Home In Prestigious South Richvale. Welcome To An Unparalleled Living Experience In The Prestigious ...
View Details$3,700,000
Listing # X8244208
Investment | For Sale
212 BELMONT AVENUE W , Kitchener, Ontario, Canada
Solid Investment: 212 Belmont Ave W & 75 Metzloff Dr, Kitchener totalling 14 Units. This building features 12 x 2 Bed ...
View Details$2,999,000
Listing # X8411850
House | For Sale
53 SAINT MARGARETS ROAD , Hamilton, Ontario, Canada
Bedrooms: 2
Bathrooms: 1
LOCATION! LOCATION!! LOCATION!!! Picture yourself living in a majestic home backing onto the 2nd tee of the prestigious ...
View Details$2,795,000
Listing # W8313144
House | For Sale
600 BOB O LINK ROAD , Mississauga, Ontario, Canada
Bedrooms: 4
Bathrooms: 2
Large One of a Kind Lot, over 1/2 Acre, Huge Potential to Build Your Dream Home (id:7526)
View Details$2,650,000
Listing # C9053839
House | For Sale
246 FLORENCE AVENUE , Toronto C07, Ontario, Canada
Bedrooms: 3+1
Bathrooms: 3
Bathrooms (Partial): 1
This Elegant Two Storey Stucco Home in West Lansing offers a superlative lifestyle on one of the most coveted streets in...
View Details$1,999,999
Listing # 40538290
Condo | For Sale
1841 MUSKOKA ROAD 118 W Unit# 8 , Bracebridge, Ontario, Canada
Bedrooms: 1+2
Bathrooms: 4
*OVERVIEW* - Brand New Built. The Villas of Muskoka is an exclusive, four-season, villa resort community located between...
View Details$1,999,000
Listing # W8434122
House | For Sale
290 GAMMA STREET , Toronto W06, Ontario, Canada
Bedrooms: 4+1
Bathrooms: 4
Gorgeous, custom-built 4+1 Bed, 4 Bath designer home with no detail overlooked. The main floor flows with 9 ft ceilings,...
View Details$1,950,000
Listing # C9013744
House | For Sale
413 ROSELAWN AVENUE , Toronto C04, Ontario, Canada
Bedrooms: 3
Bathrooms: 2
Nestled In the Heart of Midtown Toronto's Most Coveted Neighbourhood, This Charming 3 Bed-2 Bath Well-Maintained ...
View Details$1,949,000
Listing # C9034809
Condo | For Sale
517 - 55 FRONT STREET E , Toronto C08, Ontario, Canada
Bedrooms: 2+1
Bathrooms: 3
Bathrooms (Partial): 1
Offering one the most spacious floor plans in the Berczy, 2+1 bed, 3 bath suite is where luxury and convenience meet. ...
View Details$1,885,000
Listing # N9044419
House | For Sale
23 HOWARD WILLIAMS COURT , Uxbridge, Ontario, Canada
Bedrooms: 3
Bathrooms: 5
Bathrooms (Partial): 2
Welcome to your dream luxury bungalow loft townhome, nestled in one of Uxbridge's most prestigious enclaves - Winding ...
View Details$1,864,900
Listing # E8472608
House | For Sale
182 WAVERLEY ROAD , Toronto E02, Ontario, Canada
Bedrooms: 3
Bathrooms: 2
Walk up the whimsical, landscaped front path, and you'll feel like you've discovered a hidden gem. Step inside to wide ...
View Details$1,850,000
Listing # N9194811
House | For Sale
40 CREEKVALLEY LANE , Markham, Ontario, Canada
Bedrooms: 3
Bathrooms: 3
Bathrooms (Partial): 1
Welcome to this stunning premium end-unit townhome in the sought-after Angus Glen community! Spanning 2,448 sqft, this ...
View Details$1,799,999
Listing # N9044704
House | For Sale
869 CLARK AVENUE W , Vaughan, Ontario, Canada
Bedrooms: 3
Bathrooms: 3
Bathrooms (Partial): 1
Luxury Townhome in the heart of Thornhill. This exquisite corner unit features a 2-car garage plus 2 additional parking ...
View Details$1,799,000
Listing # C8453216
House | For Sale
54 BELLEVUE AVENUE , Toronto C01, Ontario, Canada
Bedrooms: 3
Bathrooms: 3
Bathrooms (Partial): 1
Welcome to an exquisite blend of historic charm and modern luxury in the heart of trendy Kensington Market. This ...
View Details$1,775,000
Listing # W8198246
House | For Sale
1306* LEIGHLAND ROAD , Burlington, Ontario, Canada
Bedrooms: 4+2
Bathrooms: 4
Unique investment opportunity with 4 separate entrances. 2 semi-detached homes on one oversized 100x75 ft lot (postal ...
View Details$1,688,000
Listing # E8460636
House | For Sale
49 MULGRAVE STREET , Whitby, Ontario, Canada
Bedrooms: 4+2
Bathrooms: 5
Bathrooms (Partial): 1
Stunning Great Golf Home Situated on a Corner Lot with Tons of Upgrades. This Home Features a Modern Upgraded Kitchen ...
View Details$1,600,000
Listing # C9053838
House | For Sale
261 JOHNSTON AVENUE , Toronto C07, Ontario, Canada
Bedrooms: 2+1
Bathrooms: 2
Bathrooms (Partial): 1
This Vintage Custom Built 2+1 Bedroom Home in West Lansing is on one of the most desirable streets in West Lansing. This...
View Details$1,599,900
Listing # W9043948
House | For Sale
60 IMPULSE CIRCLE , Brampton, Ontario, Canada
Bedrooms: 4+1
Bathrooms: 4
Bathrooms (Partial): 1
Enjoy elegance & prestige within the heart of the sought after Credit Ridge Estates community, featuring a unique & ...
View Details$1,588,888
Listing # W9034122
House | For Sale
168 ESSEX STREET , Toronto W02, Ontario, Canada
Bedrooms: 4+2
Bathrooms: 4
Bathrooms (Partial): 1
Welcome to your dream home! This magnificent 4-bedroom semi-detached residence has been meticulously renovated with ...
View Details$1,549,900
Listing # C9033851
House | For Sale
280 ROSELAWN AVENUE , Toronto C03, Ontario, Canada
Bedrooms: 3
Bathrooms: 2
Welcome to 280 Roselawn Ave, where charm meets modern convenience. Located in the heart of the Allenby & North Toronto ...
View Details$1,549,000
Listing # N8444060
House | For Sale
91 NORWOOD AVENUE , Vaughan, Ontario, Canada
Bedrooms: 5
Bathrooms: 4
Bathrooms (Partial): 1
Step into the enchanting embrace of this beautifully maintained property. Boasting 4+1 bedrooms and 4 bathrooms, each ...
View Details$1,525,000
Listing # C9014470
House | For Sale
111 MANNING AVENUE , Toronto C01, Ontario, Canada
Bedrooms: 3
Bathrooms: 2
Bathrooms (Partial): 1
This gorgeous 2 1/2 - storey, 1,445 sq. ft. renovated Victorian home is in the beloved neighbourhood of Trinity ...
View Details$1,500,000
Listing # C9051163
House | For Sale
344 WELLESLEY STREET E , Toronto C08, Ontario, Canada
Bedrooms: 4
Bathrooms: 3
Discover Historic Elegance and Modern Luxury in Northern Cabbagetown. Welcome to a rare gem nestled in the heart of ...
View Details
Louis Frapporti, Gowlings Law Offices (Partner)
“It is common in this day and age for folks to over promise and under perform. Lorne is one of those rare individuals that under promises and over performs. I recommend him unreservedly to anyone interested in service above and beyond the call of duty.”
