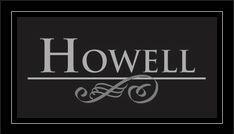
Lorne Howell
REAL ESTATE - Sales Representative
Oakville / Burlington / Mississauga
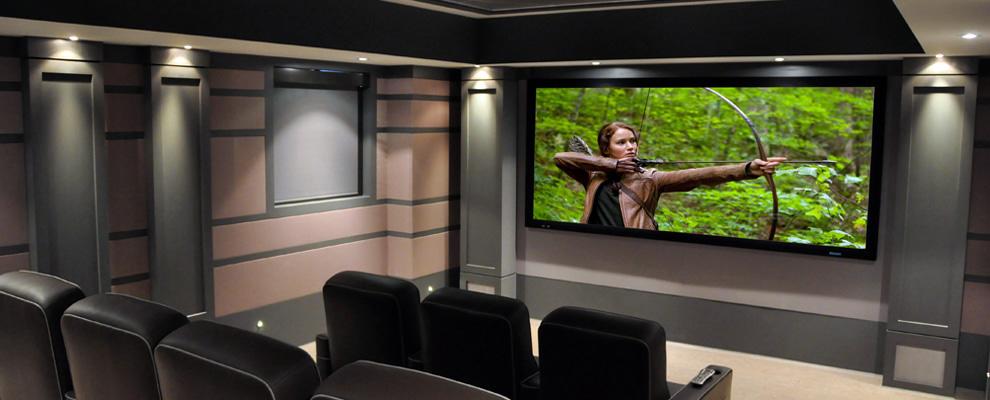
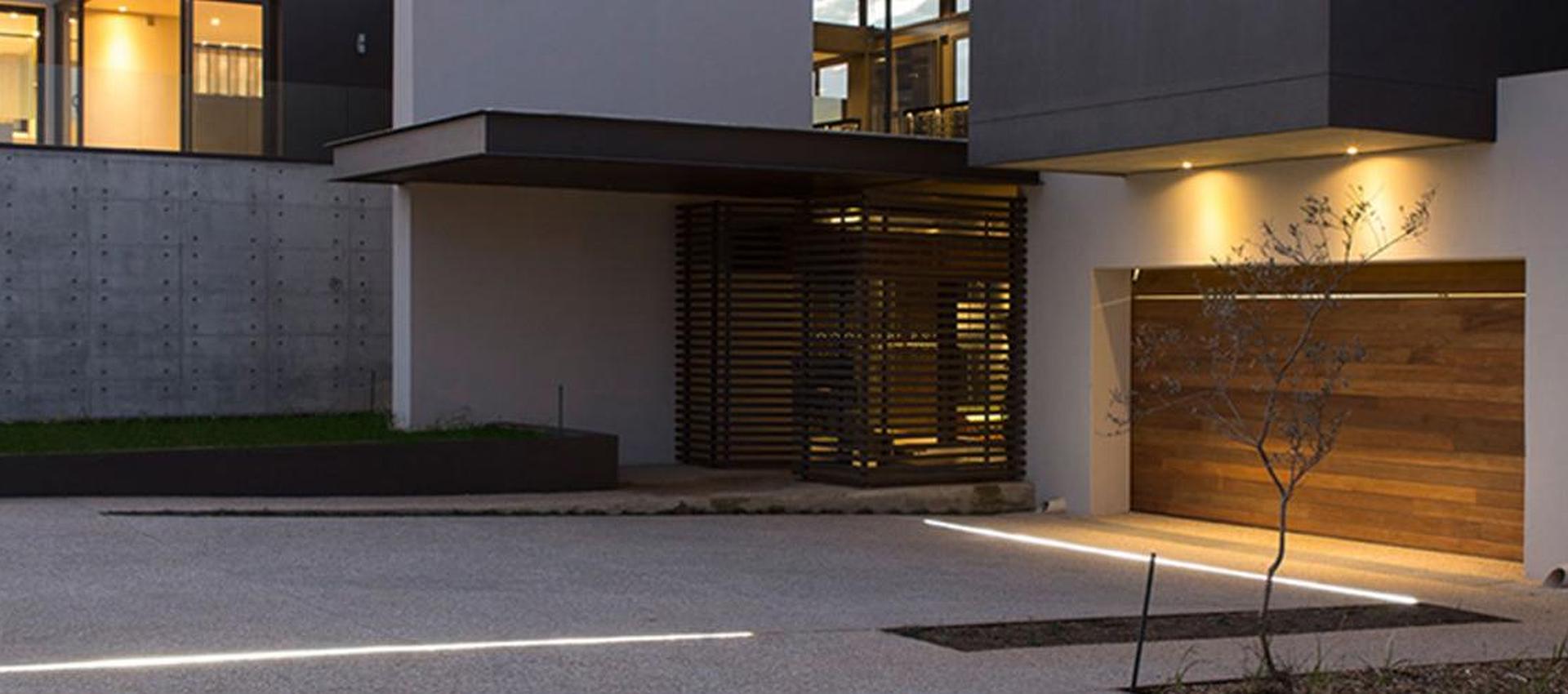
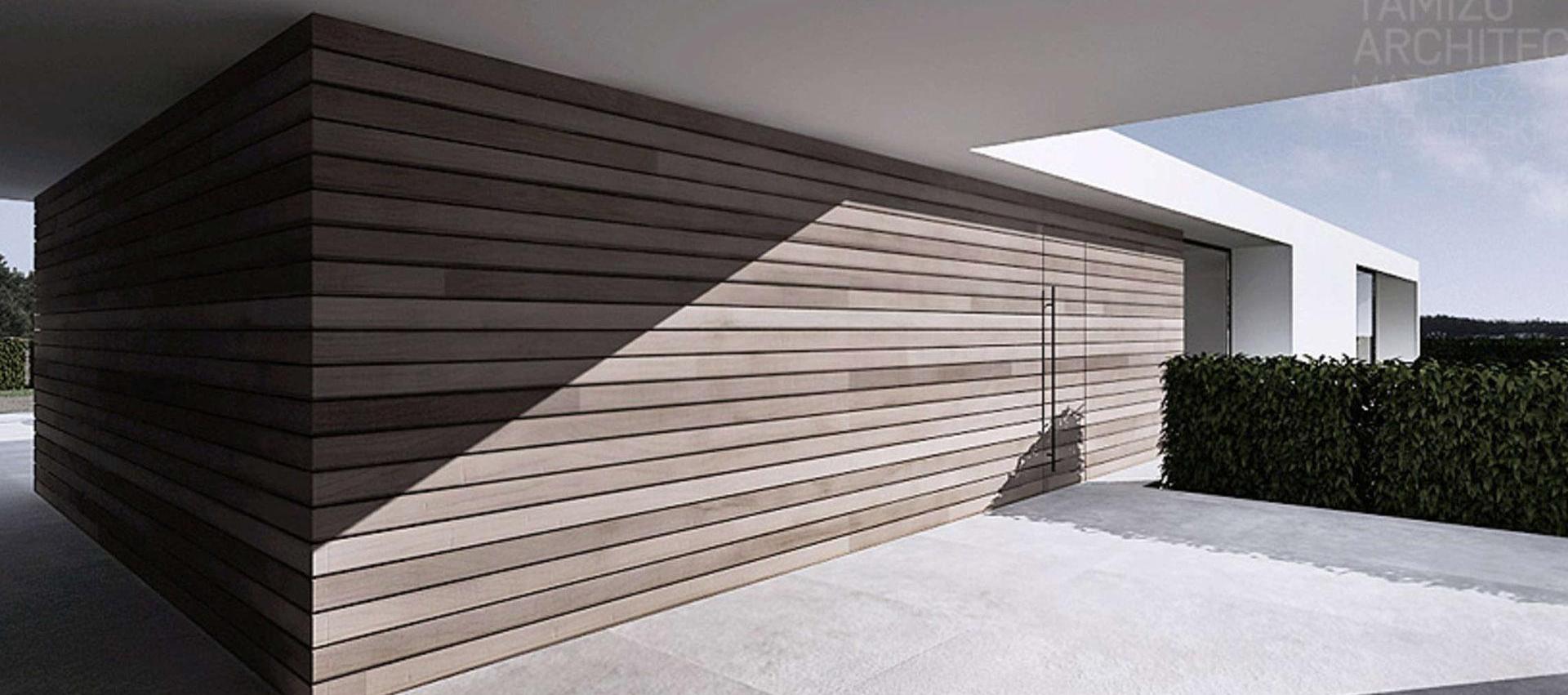
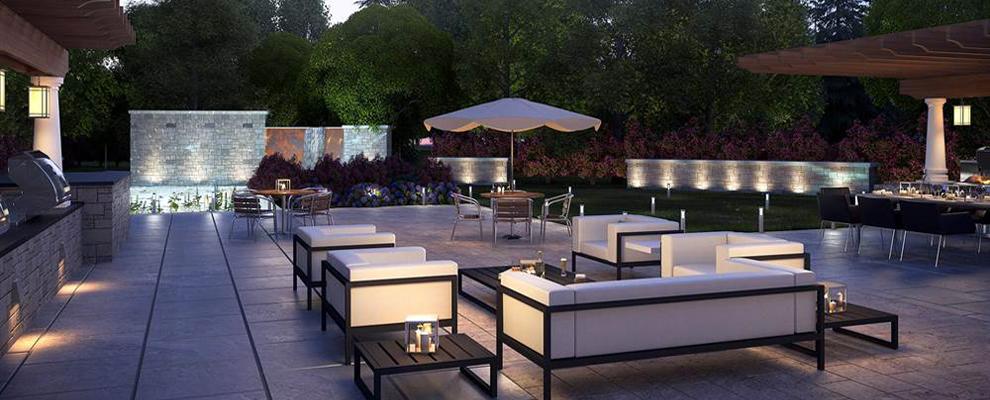
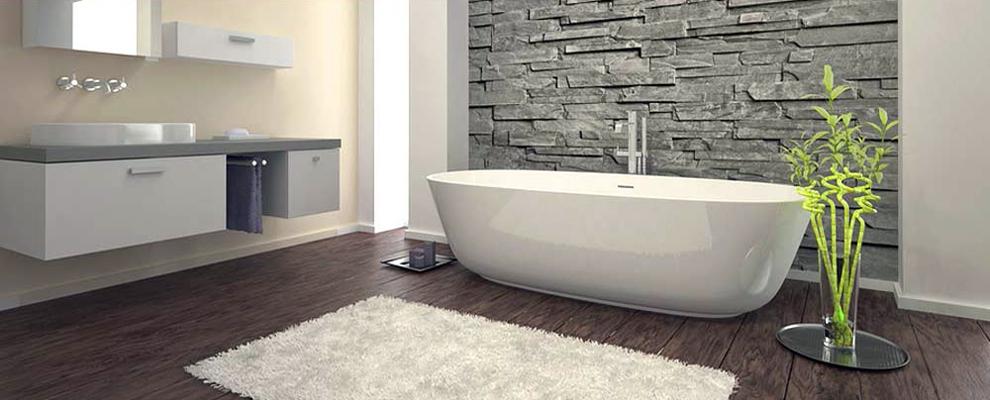
Listings
All fields with an asterisk (*) are mandatory.
Invalid email address.
The security code entered does not match.
$3,199,000
Listing # X12382737
House | For Sale
24 SCHOOL STREET , Hamilton (Waterdown), Ontario, Canada
Bedrooms: 3+1
Bathrooms: 4
Welcome to Muskoka in the city! This extraordinary .96ac property, with its breathtaking views and unparalleled privacy....
View Details$13,999,000
Listing # W12252417
House | For Sale
350 KING STREET , Oakville (OO Old Oakville), Ontario, Canada
Bedrooms: 3+2
Bathrooms: 5
Bathrooms (Partial): 1
Nestled in the heart of downtown Oakville, this magnificent historical home offers unparalleled charm and elegance, ...
View Details$7,950,000
Listing # W12407363
House | For Sale
64 BRENTWOOD ROAD , Oakville (MO Morrison), Ontario, Canada
Bedrooms: 5
Bathrooms: 8
Bathrooms (Partial): 2
Welcome to 64 Brentwood Road, where a exquisitely crafted home masterfully blends timeless design and modern features. ...
View Details$5,200,000
Listing # W12394022
House | For Sale
1237 DONLEA CRESCENT , Oakville (MO Morrison), Ontario, Canada
Bedrooms: 4+1
Bathrooms: 6
Bathrooms (Partial): 2
A True Showstopper in Morrison! Built by PCM Homes, this timeless residence offers over 6100sqft of immaculate living ...
View Details$4,998,000
Listing # W12416294
House | For Sale
20 ARKENDO DRIVE , Oakville (FD Ford), Ontario, Canada
Bedrooms: 5+1
Bathrooms: 5
Bathrooms (Partial): 3
Unobstructed Lake Ontario views define this rare opportunity in South East Oakville's prestigious Arkendo enclave. A ...
View Details$4,600,000
Listing # X12509090
House | For Sale
842 HAMILTON ROAD , Quinte West (Sidney Ward), Ontario, Canada
Bedrooms: 3
Bathrooms: 4
Fully equipped 6,225 sq. ft. provincially inspected turn key meat processing facility built to federal guidelines (can ...
View Details$4,600,000
Listing # X12508994
Farm | For Sale
842 HAMILTON ROAD
,Quinte West (Sidney Ward),
Ontario, Canada
Fully equipped 6,225 sq. ft. provincially inspected turn key meat processing facility built to federal guidelines (can ...
View Details$4,498,000
Listing # W12466088
House | For Sale
342 POMONA AVENUE , Burlington (Roseland), Ontario, Canada
Bedrooms: 4
Bathrooms: 5
Bathrooms (Partial): 1
Set on a breathtaking 70'x209' private lot in Burlington's prestigious Roseland community, this stately stone and stucco...
View Details$4,295,000
Listing # W12419101
House | For Sale
408 SAVILLE CRESCENT , Oakville (WO West), Ontario, Canada
Bedrooms: 4+1
Bathrooms: 5
Bathrooms (Partial): 1
Every so often, a home comes along that sets a new benchmark. This custom-built residence combines timeless architecture...
View Details$3,499,000
Listing # W12594248
House | For Sale
334 THIRD LANE , Oakville (WO West), Ontario, Canada
Bedrooms: 4+2
Bathrooms: 7
Bathrooms (Partial): 1
A showpiece of refined luxury, this home sits on an impressive 77' x 147' lot, where timeless design blends seamlessly ...
View Details$3,479,000
Listing # W12405292
House | For Sale
1284 CLEAVER DRIVE , Oakville (MO Morrison), Ontario, Canada
Bedrooms: 4
Bathrooms: 3
Bathrooms (Partial): 1
WONDERFUL FAMILY HOME IN A COVETED NEIGHBOURHOOD IN MORRISON WALKING DISTANCE TO GAIRLOCH GARDENS, THE LAKE AND SOME OF ...
View Details$3,199,000
Listing # W12323896
House | For Sale
283 JENNINGS CRESCENT , Oakville (BR Bronte), Ontario, Canada
Bedrooms: 5
Bathrooms: 5
Bathrooms (Partial): 1
Discover unparalleled elegance in this luxurious executive home nestled in the heart of downtown Bronte. Designed for ...
View Details$2,998,000
Listing # W12408842
House | For Sale
1319 GREENEAGLE DRIVE , Oakville (GA Glen Abbey), Ontario, Canada
Bedrooms: 4+2
Bathrooms: 4
Bathrooms (Partial): 1
REMARKS FOR CLIENTSLocation! Location! Welcome to 1319 Greeneagle Drive nestled in the sought after Gated community of ...
View Details$2,990,000
Listing # X12430872
House | For Sale
803 RIDGE ROAD , Hamilton (Stoney Creek), Ontario, Canada
Bedrooms: 4+2
Bathrooms: 7
Bathrooms (Partial): 1
Welcome to 803 Ridge Road an extraordinary custom-built residence set on a pristine 0.81 acre lot with breathtaking ...
View Details$2,898,000
Listing # X12345972
House | For Sale
674217 HURONTARIO STREET , Mono, Ontario, Canada
Bedrooms: 5
Bathrooms: 4
Bathrooms (Partial): 2
Park like setting on a quiet country road with a large renovated & updated 5 bedroom Century home. Modern kitchen, ...
View Details$2,799,000
Listing # W12397325
House | For Sale
6365 BRECKENRIDGE PLACE , Burlington, Ontario, Canada
Bedrooms: 4
Bathrooms: 3
Bathrooms (Partial): 1
Welcome to 6365 Breckenridge Place your dream country retreat nestled on 2.5 picturesque acres in prestigious Kilbride....
View Details$2,748,000
Listing # W12390646
House | For Sale
2163 VINELAND CRESCENT , Oakville (RO River Oaks), Ontario, Canada
Bedrooms: 4+2
Bathrooms: 5
Bathrooms (Partial): 1
Experience refined elegance in this stunning family home built by Biddington Homes, offering 5,001 sq. ft. of ...
View Details$2,689,500
Listing # W12445152
House | For Sale
332 SHOREVIEW ROAD , Burlington (LaSalle), Ontario, Canada
Bedrooms: 4
Bathrooms: 6
Bathrooms (Partial): 2
Exceptional 2 storey in one of Burlington's most sought after community South Aldershot. Walking distance Burlington ...
View Details$2,499,000
Listing # W12414003
House | For Sale
3100 DANIEL WAY , Oakville (GO Glenorchy), Ontario, Canada
Bedrooms: 4+1
Bathrooms: 5
Bathrooms (Partial): 1
Welcome to 3100 Daniel Way The Rockefeller, the largest model offered by Fernbrook in the sought-after SevenOaks ...
View Details$2,399,000
Listing # W12379865
House | For Sale
44 HEAD STREET , Oakville (CO Central), Ontario, Canada
Bedrooms: 3+1
Bathrooms: 5
Bathrooms (Partial): 1
Welcome to 44 Head St - an exceptional home in the heart of Oakville- steps from Kerr Village & downtown. Enjoy walkable...
View Details$2,200,000
Listing # W12380817
House | For Sale
1310 BEAUFORT DRIVE , Burlington (Tyandaga), Ontario, Canada
Bedrooms: 3+2
Bathrooms: 3
Prime Building Opportunity in Tyandaga - Expansive Lot with Walkout Basement!! Set on one of Tyandaga's most desirable ...
View Details$2,198,888
Listing # W12495660
House | For Sale
1586 HERITAGE WAY , Oakville (GA Glen Abbey), Ontario, Canada
Bedrooms: 6
Bathrooms: 5
Bathrooms (Partial): 1
Showcasing inviting, comfortable family living, this executive Mattamy (Oxford model)home built in 1989 has been ...
View Details$1,998,000
Listing # W12483529
House | For Sale
206 ROSSMORE BOULEVARD , Burlington (Roseland), Ontario, Canada
Bedrooms: 3+1
Bathrooms: 3
Bathrooms (Partial): 1
Welcome to 206 Rossmore Boulevard, a charming and timeless residence located in the prestigious and highly sought-after ...
View Details$1,960,000
Listing # W12363941
House | For Sale
91 HALLARAN ROAD , Oakville (GO Glenorchy), Ontario, Canada
Bedrooms: 4
Bathrooms: 5
Bathrooms (Partial): 1
Welcome to 91 Hallaran Road, an impressive home where timeless curb appeal meets modern design. The striking exterior ...
View Details
Louis Frapporti, Gowlings Law Offices (Partner)
“It is common in this day and age for folks to over promise and under perform. Lorne is one of those rare individuals that under promises and over performs. I recommend him unreservedly to anyone interested in service above and beyond the call of duty.”
