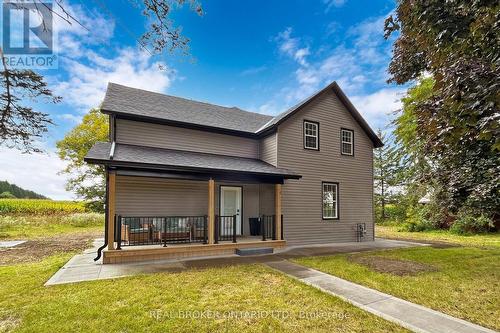



REAL BROKER ONTARIO LTD. | Phone: (888) 311-1172




REAL BROKER ONTARIO LTD. | Phone: (888) 311-1172

Phone: 905.339.3444
Mobile: 416.886.0702

1235
North Service Rd. W.
Oakville,
ON
L6M 2W2
| Neighbourhood: | Rural Whitchurch-Stouffville |
| Lot Size: | 250.19 x 150.11 FT |
| No. of Parking Spaces: | 12 |
| Bedrooms: | 4 |
| Bathrooms (Total): | 3 |
| Amenities Nearby: | Schools |
| Ownership Type: | Freehold |
| Parking Type: | Detached garage |
| Property Type: | Single Family |
| Sewer: | Septic System |
| Structure Type: | Patio(s) , Porch |
| Utility Type: | Cable - Available |
| Appliances: | Central Vacuum |
| Basement Development: | Partially finished |
| Basement Type: | N/A |
| Building Type: | House |
| Construction Style - Attachment: | Detached |
| Cooling Type: | Central air conditioning |
| Exterior Finish: | Vinyl siding |
| Foundation Type: | [] , Stone |
| Heating Fuel: | Natural gas |
| Heating Type: | Forced air |