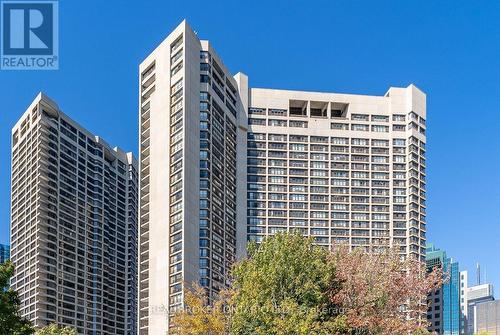



REAL BROKER ONTARIO LTD. | Phone: (888) 311-1172




REAL BROKER ONTARIO LTD. | Phone: (888) 311-1172

Phone: 905.339.3444
Mobile: 416.886.0702

1235
North Service Rd. W.
Oakville,
ON
L6M 2W2
| Neighbourhood: | Waterfront Communities C1 |
| Condo Fees: | $2,097.28 Monthly |
| No. of Parking Spaces: | 1 |
| Bedrooms: | 3 |
| Bathrooms (Total): | 3 |
| Amenities Nearby: | Hospital , Marina , Public Transit |
| Community Features: | Pets not Allowed |
| Features: | Balcony |
| Ownership Type: | Condominium/Strata |
| Property Type: | Single Family |
| Amenities: | [] , [] , Exercise Centre |
| Building Type: | Apartment |
| Exterior Finish: | Brick |
| Heating Fuel: | Electric |
| Heating Type: | Forced air |