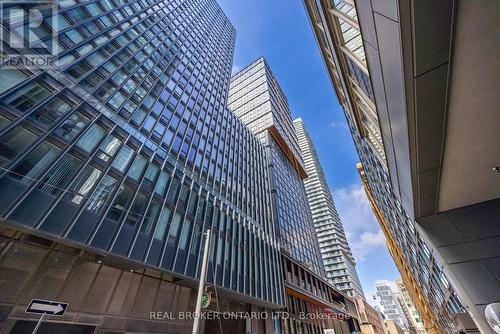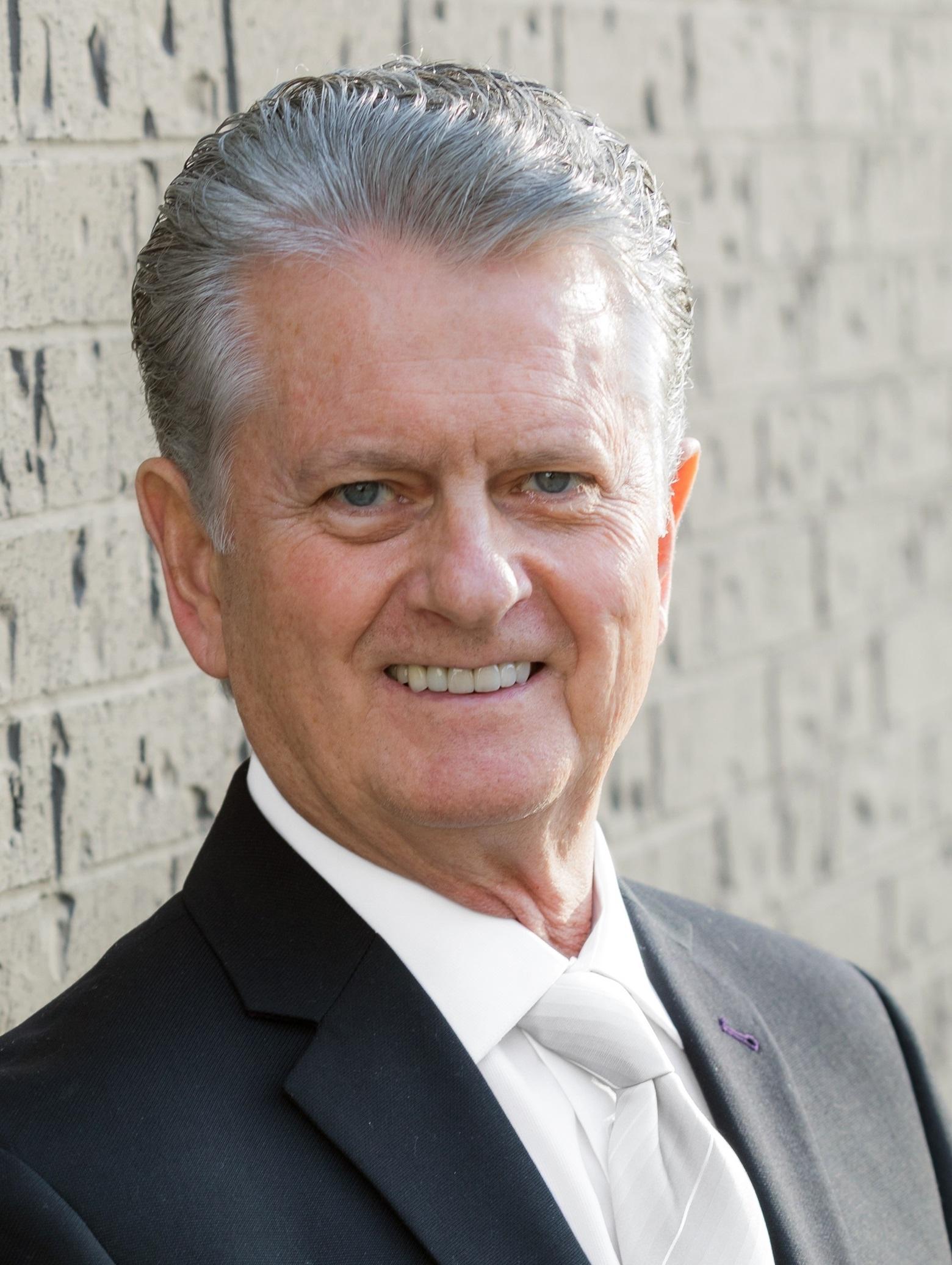



REAL BROKER ONTARIO LTD. | Phone: (888) 311-1172




REAL BROKER ONTARIO LTD. | Phone: (888) 311-1172

Phone: 905.339.3444
Mobile: 416.886.0702

1235
North Service Rd. W.
Oakville,
ON
L6M 2W2
| Neighbourhood: | Church-Yonge Corridor |
| Condo Fees: | $648.97 Monthly |
| Bedrooms: | 3 |
| Bathrooms (Total): | 2 |
| Amenities Nearby: | Hospital , Park , Public Transit , Schools |
| Ownership Type: | Condominium/Strata |
| Property Type: | Single Family |
| Amenities: | [] , Party Room , Exercise Centre |
| Building Type: | Apartment |
| Cooling Type: | Central air conditioning |
| Exterior Finish: | Concrete |
| Heating Fuel: | Natural gas |
| Heating Type: | Forced air |