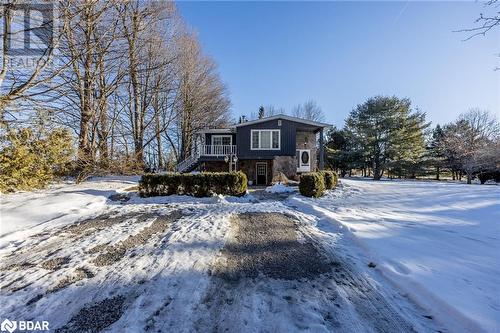



REAL BROKER ONTARIO LTD. | Phone: (705) 791-7369




REAL BROKER ONTARIO LTD. | Phone: (705) 791-7369

Phone: 905.339.3444
Mobile: 416.886.0702

1235
North Service Rd. W.
Oakville,
ON
L6M 2W2
| Lot Frontage: | 1371.0 Feet |
| Lot Depth: | 3059.0 Feet |
| No. of Parking Spaces: | 6 |
| Floor Space (approx): | 2557.00 |
| Acreage: | Yes |
| Built in: | 1982 |
| Bedrooms: | 3+1 |
| Bathrooms (Total): | 2 |
| Zoning: | A/RU |
| Amenities Nearby: | Schools |
| Community Features: | Quiet Area |
| Equipment Type: | None |
| Features: | Crushed stone driveway , Country residential |
| Ownership Type: | Freehold |
| Property Type: | Single Family |
| Rental Equipment Type: | None |
| Sewer: | Septic System |
| Structure Type: | Shed |
| Appliances: | Dishwasher , Dryer , Refrigerator , Stove , Washer |
| Architectural Style: | Raised bungalow |
| Basement Development: | Finished |
| Basement Type: | Full |
| Building Type: | House |
| Construction Style - Attachment: | Detached |
| Cooling Type: | Central air conditioning |
| Fireplace Fuel: | Electric |
| Fireplace Type: | Other - See remarks |
| Foundation Type: | Poured Concrete |
| Heating Fuel: | Propane |
| Heating Type: | Forced air |