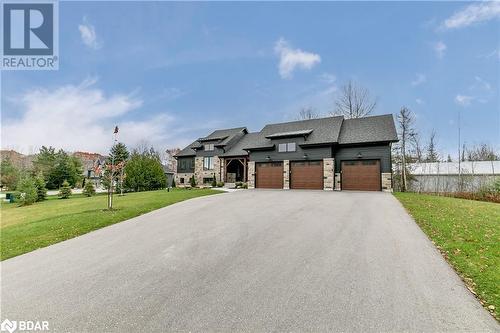



REAL BROKER ONTARIO LTD. | Phone: (705) 345-0797




REAL BROKER ONTARIO LTD. | Phone: (705) 345-0797

Phone: 905.339.3444
Mobile: 416.886.0702

1235
North Service Rd. W.
Oakville,
ON
L6M 2W2
| Lot Frontage: | 75.0 Feet |
| Lot Depth: | 300.0 Feet |
| No. of Parking Spaces: | 13 |
| Floor Space (approx): | 2263.00 |
| Bedrooms: | 3 |
| Bathrooms (Total): | 3 |
| Bathrooms (Partial): | 1 |
| Zoning: | RES |
| Access Type: | Road access |
| Amenities Nearby: | Playground , Schools |
| Community Features: | Quiet Area |
| Equipment Type: | Water Heater |
| Features: | Cul-de-sac , Backs on greenbelt , Paved driveway , Sump Pump , Automatic Garage Door Opener |
| Landscape Features: | Lawn sprinkler , Landscaped |
| Ownership Type: | Freehold |
| Parking Type: | Attached garage |
| Property Type: | Single Family |
| Rental Equipment Type: | Water Heater |
| Sewer: | Septic System |
| Structure Type: | Porch |
| Appliances: | Dishwasher , Dryer , Refrigerator , Stove , Washer |
| Architectural Style: | Bungalow |
| Basement Development: | Unfinished |
| Basement Type: | Full |
| Building Type: | House |
| Construction Style - Attachment: | Detached |
| Cooling Type: | Central air conditioning |
| Exterior Finish: | Stone , Hardboard |
| Heating Fuel: | Natural gas |
| Heating Type: | Forced air |