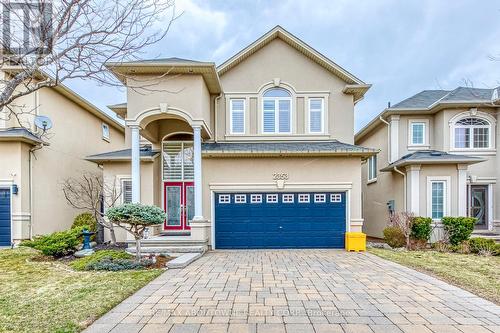








Phone: 905.339.3444
Mobile: 416.886.0702

A -
309
Lakeshore
RD
EAST
Oakville,
ON
L6J 1J3
| Neighbourhood: | 1019 - WM Westmount |
| Lot Frontage: | 40.0 Feet |
| Lot Depth: | 99.8 Feet |
| Lot Size: | 40 x 99.8 FT |
| No. of Parking Spaces: | 4 |
| Bedrooms: | 3+1 |
| Bathrooms (Total): | 4 |
| Bathrooms (Partial): | 1 |
| Zoning: | Residential |
| Amenities Nearby: | Hospital , Park , Public Transit , Schools |
| Features: | Wooded area , Conservation/green belt |
| Ownership Type: | Freehold |
| Parking Type: | Attached garage , Garage |
| Property Type: | Single Family |
| Sewer: | Sanitary sewer |
| Amenities: | [] |
| Appliances: | Oven - Built-In , Cooktop , Dishwasher , Dryer , Oven , Washer , Window Coverings , Refrigerator |
| Basement Development: | Finished |
| Basement Type: | Full |
| Building Type: | House |
| Construction Style - Attachment: | Detached |
| Cooling Type: | Central air conditioning |
| Exterior Finish: | Stone , Stucco |
| Flooring Type : | Hardwood , Cork |
| Foundation Type: | Concrete |
| Heating Fuel: | Natural gas |
| Heating Type: | Forced air |