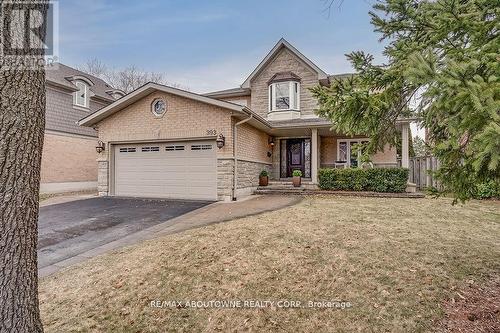



RE/MAX ABOUTOWNE REALTY CORP. | Phone: (905) 338-9000




RE/MAX ABOUTOWNE REALTY CORP. | Phone: (905) 338-9000

Phone: 905.339.3444
Mobile: 416.886.0702

A -
309
Lakeshore
RD
EAST
Oakville,
ON
L6J 1J3
| Neighbourhood: | 1006 - FD Ford |
| Lot Frontage: | 55.8 Feet |
| Lot Depth: | 247.6 Feet |
| Lot Size: | 55.8 x 247.6 FT ; irreg |
| No. of Parking Spaces: | 4 |
| Bedrooms: | 5+1 |
| Bathrooms (Total): | 5 |
| Bathrooms (Partial): | 1 |
| Zoning: | RL3-0 |
| Amenities Nearby: | [] , Public Transit , Park , Schools |
| Features: | Backs on greenbelt , Lighting , Level , Gazebo , Sump Pump |
| Landscape Features: | Landscaped |
| Ownership Type: | Freehold |
| Parking Type: | Attached garage , Garage |
| Property Type: | Single Family |
| Sewer: | Sanitary sewer |
| Structure Type: | Patio(s) |
| Utility Type: | Cable - Available |
| Utility Type: | Sewer - Available |
| Amenities: | [] |
| Appliances: | [] , Water meter , Garage door opener remote , Central Vacuum , Dryer , Freezer , Hood Fan , Microwave , Stove , Washer , Wine Fridge , Refrigerator |
| Basement Development: | Finished |
| Basement Type: | Full |
| Building Type: | House |
| Construction Style - Attachment: | Detached |
| Cooling Type: | Central air conditioning , Ventilation system |
| Exterior Finish: | Stone , Brick |
| Fire Protection: | Controlled entry , Smoke Detectors |
| Foundation Type: | Poured Concrete |
| Heating Fuel: | Natural gas |
| Heating Type: | Forced air |