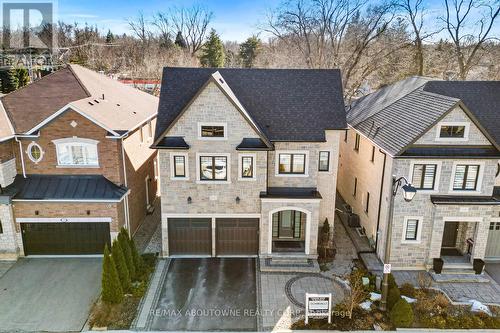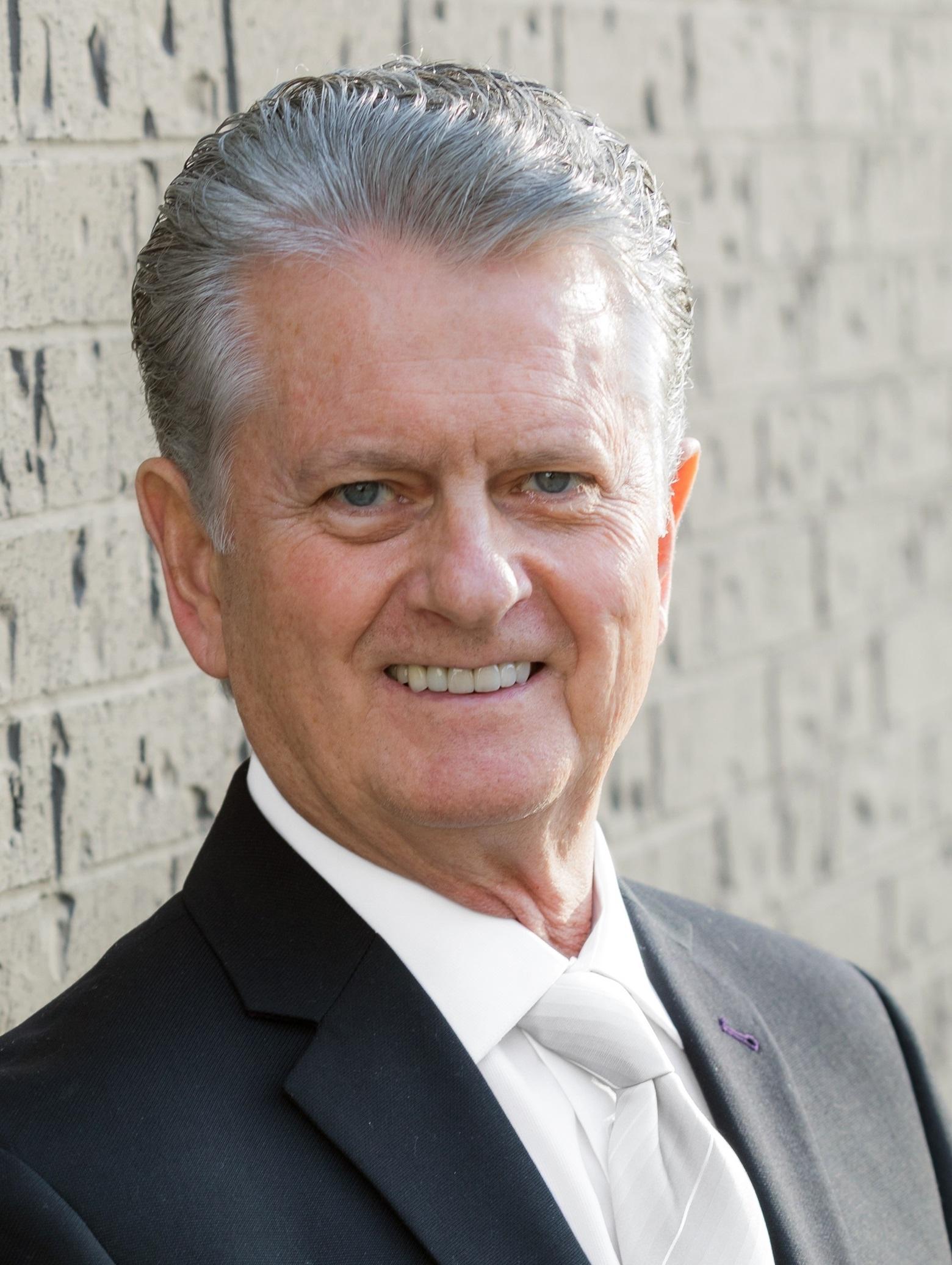








Phone: 905.339.3444
Mobile: 416.886.0702

A -
309
Lakeshore
RD
EAST
Oakville,
ON
L6J 1J3
| Neighbourhood: | 1001 - BR Bronte |
| Lot Frontage: | 41.7 Feet |
| Lot Depth: | 93.5 Feet |
| Lot Size: | 41.7 x 93.5 FT |
| No. of Parking Spaces: | 5 |
| Bedrooms: | 4 |
| Bathrooms (Total): | 5 |
| Bathrooms (Partial): | 1 |
| Amenities Nearby: | Park , Marina |
| Features: | Cul-de-sac , Wooded area , Flat site |
| Maintenance Fee Type: | [] |
| Ownership Type: | Freehold |
| Parking Type: | Attached garage , Garage , Inside Entry |
| Property Type: | Single Family |
| Sewer: | Sanitary sewer |
| Surface Water: | [] |
| Amenities: | [] |
| Basement Development: | Finished |
| Basement Type: | Full |
| Building Type: | House |
| Construction Style - Attachment: | Detached |
| Cooling Type: | Central air conditioning |
| Exterior Finish: | Brick |
| Fire Protection: | Alarm system , CO2 Detector , Security system , Smoke Detectors |
| Foundation Type: | Concrete |
| Heating Fuel: | Natural gas |
| Heating Type: | Forced air |