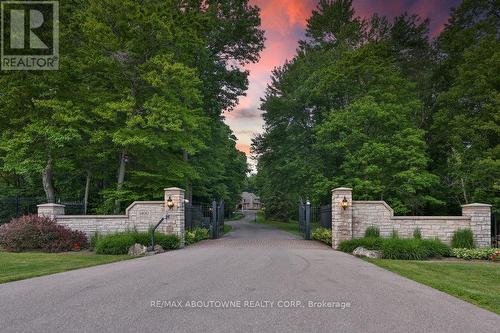



RE/MAX ABOUTOWNE REALTY CORP. | Phone: (905) 339-3444




RE/MAX ABOUTOWNE REALTY CORP. | Phone: (905) 339-3444

Phone: 905.339.3444
Mobile: 416.886.0702

A -
309
Lakeshore
RD
EAST
Oakville,
ON
L6J 1J3
| Neighbourhood: | Rural Burlington |
| Lot Frontage: | 255.2 Feet |
| Lot Depth: | 1151.1 Feet |
| Lot Size: | 255.2 x 1151.1 FT |
| No. of Parking Spaces: | 32 |
| Acreage: | Yes |
| Bedrooms: | 6+1 |
| Bathrooms (Total): | 7 |
| Bathrooms (Partial): | 1 |
| Zoning: | NEC DEV CONTROL AREA |
| Features: | Wooded area , Irregular lot size , Ravine |
| Ownership Type: | Freehold |
| Parking Type: | Attached garage , Garage |
| Property Type: | Single Family |
| Sewer: | Septic System |
| Surface Water: | [] |
| Amenities: | [] |
| Appliances: | Central Vacuum , Oven - Built-In , [] , Dishwasher , Dryer , Freezer , Microwave , Oven , Hood Fan , Range , Stove , Washer , Window Coverings , Wine Fridge , Refrigerator |
| Basement Development: | Finished |
| Basement Type: | Full |
| Building Type: | House |
| Construction Style - Attachment: | Detached |
| Cooling Type: | Central air conditioning |
| Exterior Finish: | Stone |
| Foundation Type: | Concrete |
| Heating Fuel: | Natural gas |
| Heating Type: | Forced air |