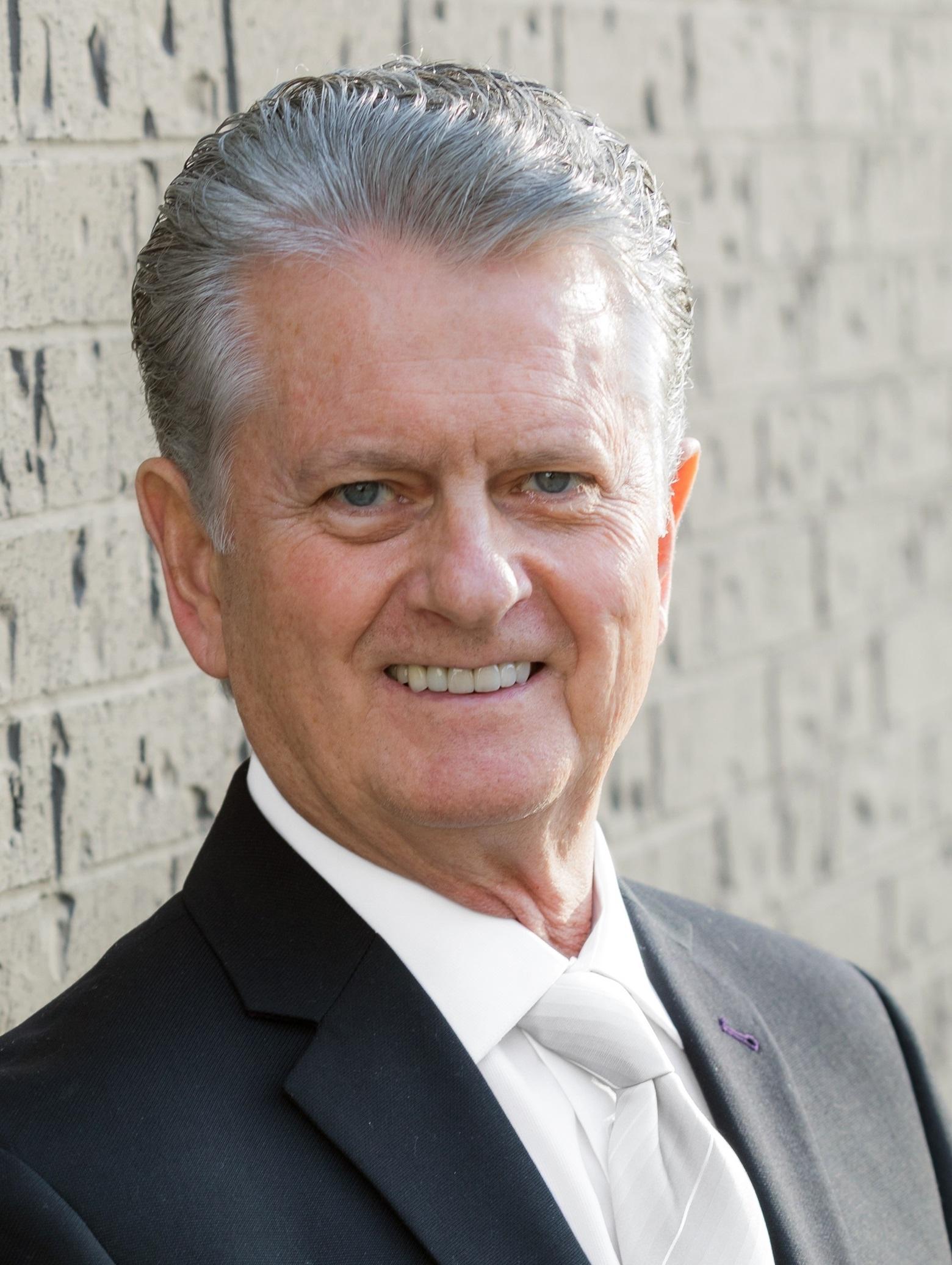



RE/MAX ABOUTOWNE REALTY CORP. | Phone: (905) 339-3444 RE/MAX Aboutowne Realty Corp., Brokerage | Phone: (905) 842-7000




RE/MAX ABOUTOWNE REALTY CORP. | Phone: (905) 339-3444 RE/MAX Aboutowne Realty Corp., Brokerage | Phone: (905) 842-7000

Phone: 905.339.3444
Mobile: 416.886.0702

A -
309
Lakeshore
RD
EAST
Oakville,
ON
L6J 1J3
| Neighbourhood: | Brant |
| Lot Frontage: | 39.8 Feet |
| Lot Depth: | 199.0 Feet |
| Lot Size: | 39.9 x 199 FT ; 67.67 x 198.96 |
| No. of Parking Spaces: | 10 |
| Bedrooms: | 5+1 |
| Bathrooms (Total): | 6 |
| Bathrooms (Partial): | 1 |
| Zoning: | R3.2 |
| Amenities Nearby: | Hospital , Public Transit , Schools , Park |
| Features: | Irregular lot size , Sump Pump |
| Ownership Type: | Freehold |
| Parking Type: | Attached garage , Garage |
| Property Type: | Single Family |
| Sewer: | Sanitary sewer |
| Surface Water: | [] |
| Appliances: | Garage door opener remote , Oven - Built-In , Dishwasher , Dryer , Garage door opener , [] , Microwave , Hood Fan , Stove , Washer , Window Coverings , Refrigerator |
| Basement Development: | Finished |
| Basement Type: | N/A |
| Building Type: | House |
| Construction Style - Attachment: | Detached |
| Cooling Type: | Central air conditioning |
| Exterior Finish: | Stone |
| Foundation Type: | Poured Concrete |
| Heating Fuel: | Natural gas |
| Heating Type: | Forced air |