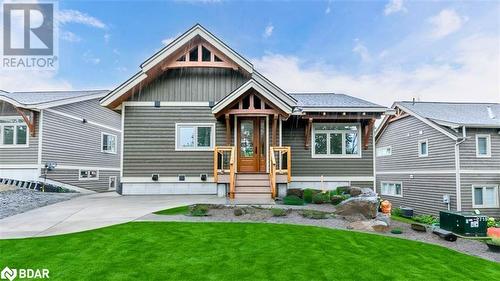



REAL BROKER ONTARIO LTD. | Phone: (705) 730-4892 Real Broker Ontario Ltd., Brokerage | Phone: (705) 795-6866




REAL BROKER ONTARIO LTD. | Phone: (705) 730-4892 Real Broker Ontario Ltd., Brokerage | Phone: (705) 795-6866

Phone: 905.339.3444
Mobile: 416.886.0702

1235
North Service Rd. W.
Oakville,
ON
L6M 2W2
| Condo Fees: | $1,300.00 Monthly |
| No. of Parking Spaces: | 2 |
| Floor Space (approx): | 2400.00 |
| Waterfront: | Yes |
| Water Body Type: | Lake Muskoka |
| Water Body Name: | Lake Muskoka |
| Bedrooms: | 1+2 |
| Bathrooms (Total): | 4 |
| Zoning: | Commercial |
| Access Type: | Water access , Road access |
| Amenities Nearby: | [] , Golf Nearby , Schools |
| Community Features: | Quiet Area |
| Features: | Paved driveway , Country residential |
| Maintenance Fee Type: | Insurance , Landscaping , Property Management , [] |
| Ownership Type: | Condominium |
| Parking Type: | Visitor parking |
| Property Type: | Single Family |
| Sewer: | Septic System |
| Surface Water: | Lake |
| WaterFront Type: | Waterfront |
| Amenities: | Party Room |
| Appliances: | Dishwasher , Dryer , Microwave , Refrigerator , Stove , Washer |
| Architectural Style: | Raised bungalow |
| Basement Development: | Finished |
| Basement Type: | Full |
| Building Type: | House |
| Construction Material: | Wood frame |
| Construction Style - Attachment: | Detached |
| Cooling Type: | Central air conditioning |
| Exterior Finish: | Wood |
| Foundation Type: | Poured Concrete |
| Heating Fuel: | Propane |
| Heating Type: | Forced air |